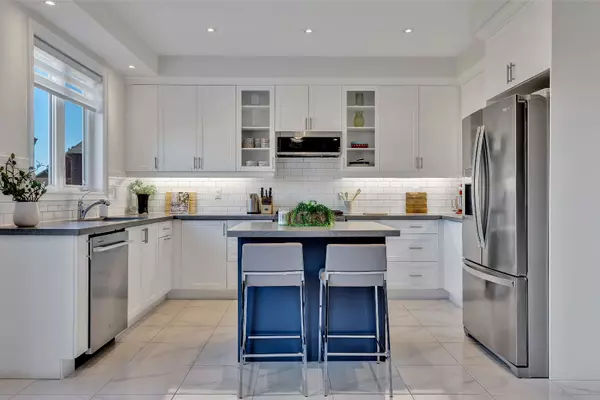$967,500
$995,000
2.8%For more information regarding the value of a property, please contact us for a free consultation.
47 Bromont DR Cavan Monaghan, ON L0A 1G0
4 Beds
4 Baths
Key Details
Sold Price $967,500
Property Type Single Family Home
Sub Type Detached
Listing Status Sold
Purchase Type For Sale
Approx. Sqft 2500-3000
Subdivision Rural Cavan Monaghan
MLS Listing ID X8081954
Sold Date 07/08/24
Style 2-Storey
Bedrooms 4
Annual Tax Amount $6,801
Tax Year 2023
Property Sub-Type Detached
Property Description
EXPERIENCE PICTURE-PERFECT LIVING IN THIS NEWLY BUILT HOME IN MILLBROOK HIGHLANDS! Welcome to 47 Bromont Drive. Just a short 15-min drive from Peterborough, this home perfectly blends modern luxury with classic charm in a friendly neighbourhood within walking distance of parks, schools, trails, a rec center & the downtown core. The stately exterior welcomes you with a double driveway & a convenient 2-car garage. Open-concept living areas feature engineered h/w floors, ample natural light, LED lights & high ceilings. The main floor offers a 2pc bath, laundry with garage access & a well-appointed e/i kitchen with quartz countertops, high-end s/s appliances & a custom stone sink. A spacious primary bedroom offers a w/i closet & a spa-like 5pc ensuite. Two additional bedrooms share a J&J bath, while a fourth bedroom enjoys a private 4pc ensuite. Outside, a fully fenced backyard with newer sod features a custom stone patio for year-round relaxation. #HomeToStay
Location
Province ON
County Peterborough
Community Rural Cavan Monaghan
Area Peterborough
Zoning RU-18
Rooms
Family Room Yes
Basement Full, Unfinished
Kitchen 1
Interior
Interior Features Auto Garage Door Remote
Cooling Central Air
Exterior
Parking Features Private Double
Garage Spaces 2.0
Pool None
Roof Type Asphalt Shingle
Lot Frontage 61.29
Lot Depth 104.8
Total Parking Spaces 4
Building
Foundation Concrete
Read Less
Want to know what your home might be worth? Contact us for a FREE valuation!

Our team is ready to help you sell your home for the highest possible price ASAP





