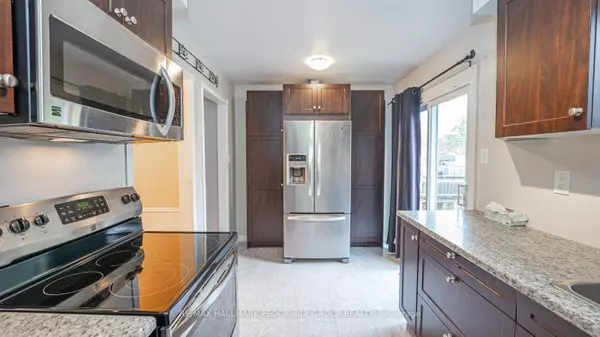$565,000
$599,900
5.8%For more information regarding the value of a property, please contact us for a free consultation.
6 LARKDALE CRES Essa, ON L0M 1B0
4 Beds
2 Baths
Key Details
Sold Price $565,000
Property Type Single Family Home
Sub Type Detached
Listing Status Sold
Purchase Type For Sale
Approx. Sqft 1100-1500
Subdivision Angus
MLS Listing ID N7287294
Sold Date 01/05/24
Style Sidesplit 3
Bedrooms 4
Annual Tax Amount $2,200
Tax Year 2023
Property Sub-Type Detached
Property Description
IDEALLY LOCATED FAMILY HOME WITH A HEATED GARAGE & SHOP! Welcome to 6 Larkdale Crescent. Located just minutes from schools, shops, and restaurants, and a short 25-minute drive to Barrie, this home offers the perfect blend of comfort and convenience. The 115' deep lot provides ample space for outdoor activities, secured by a fully fenced yard with large side gates for boats or trailers. Inside, the absence of carpet enhances cleanliness, while the functional kitchen, equipped with stainless steel appliances, opens to a deck for seamless indoor-outdoor living. A bonus room with an additional walkout adds versatility to the living space offering space for a family room, home office or a guest suite. Enjoy the convenience of inside garage access to the heated garage and a detached shop with a wood stove & additional storage space. The windows, replaced approx. 15 years ago, enhance energy efficiency, and a gas BBQ hookup completes the outdoor amenities, perfect for family gatherings.
Location
Province ON
County Simcoe
Community Angus
Area Simcoe
Zoning R1
Rooms
Family Room Yes
Basement Partially Finished, Partial Basement
Kitchen 1
Interior
Cooling Central Air
Exterior
Parking Features Private Double
Garage Spaces 1.0
Pool Above Ground
Lot Frontage 67.0
Lot Depth 115.49
Total Parking Spaces 5
Read Less
Want to know what your home might be worth? Contact us for a FREE valuation!

Our team is ready to help you sell your home for the highest possible price ASAP





