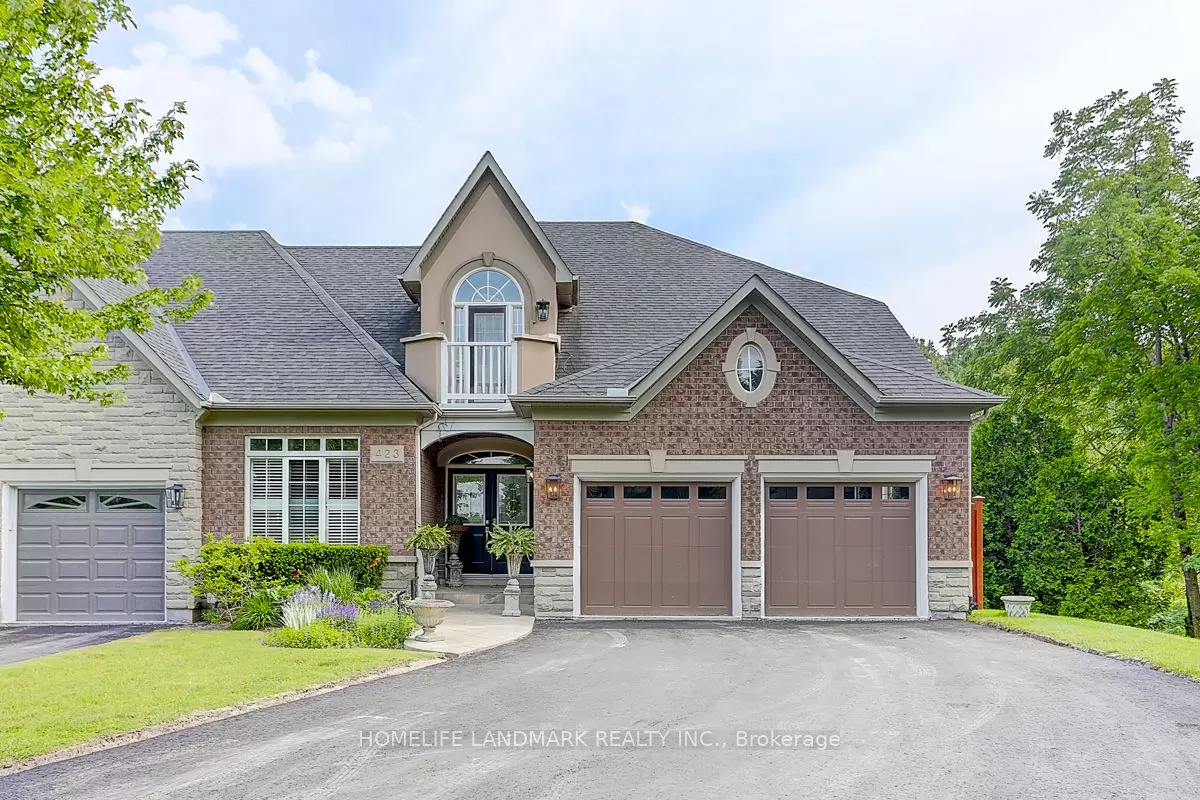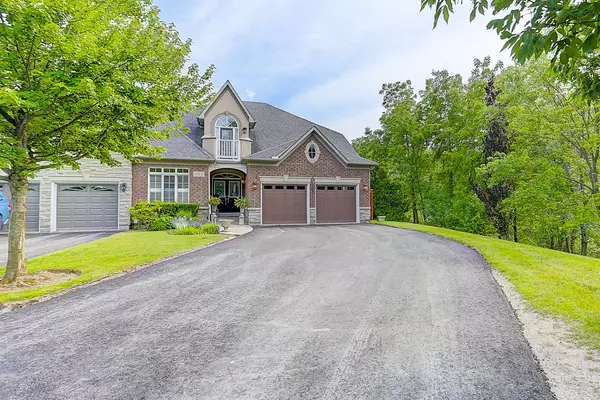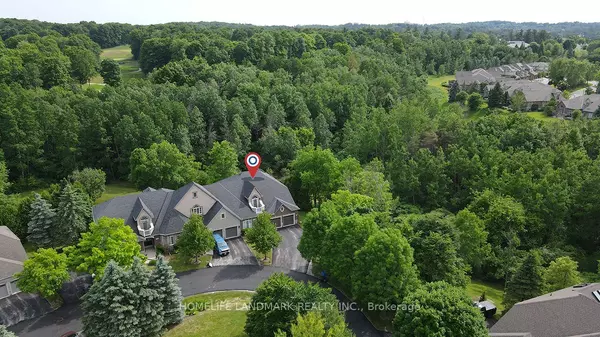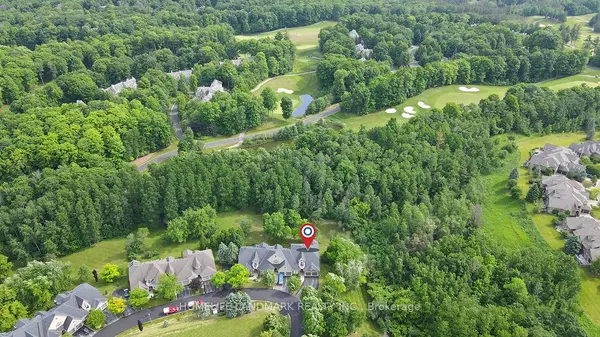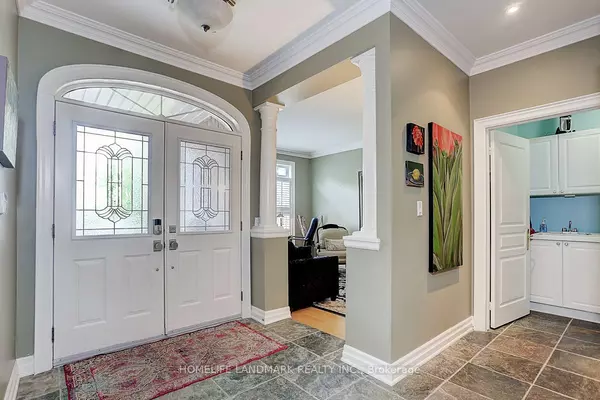$1,510,000
$1,599,000
5.6%For more information regarding the value of a property, please contact us for a free consultation.
423 Crossing Bridge PL #7C Aurora, ON L4G 7N1
3 Beds
5 Baths
Key Details
Sold Price $1,510,000
Property Type Condo
Sub Type Condo Townhouse
Listing Status Sold
Purchase Type For Sale
Approx. Sqft 2500-2749
Subdivision Aurora Estates
MLS Listing ID N9308772
Sold Date 02/12/25
Style 2-Storey
Bedrooms 3
HOA Fees $990
Annual Tax Amount $7,960
Tax Year 2023
Property Sub-Type Condo Townhouse
Property Description
Welcome to the Elegant Executive largest Bungaloft Townhome In Gated Community Of Stonebridge. The Most Spectacular End Unit with 3 master bedrooms, 5 bathrooms, a Double Garage, and total 6 parking spots for your exclusive retreat, Complete Privacy In Cottage Like Setting! Stunning Views O/L The Forest & The 9th Fairway Of Beacon Hall Golf Course. South & West Exposures, Panoramic View Off Huge Deck. Fabulous Spectacular Layout, Fresh Paint, Bright Open Concept Design. High Ceilings, Wall-To-Wall Window W/View Of The Forest. Large Private Deck Off Bkfst Area. Main floor primary bedroom with 5 pc ensuite overlooking green belt. The upper master bedroom has its own feature balcony with 5 pc ensuite and walk-in closet. Loft / office area. This bedroom has two skylights to see the shine stars when you lie in the bed. Main floor laundry, 2 gas fireplace, Huge Beautifully Finished Lower Level with walk out to the patio. Oversized Private Driveway. Retreat Option! Steam Shower, Sauna. Steps To Golf, Shops, Restaurants, Movie Theatre; Walking Trails, 5 Mins To Hwy.404.
Location
Province ON
County York
Community Aurora Estates
Area York
Rooms
Family Room Yes
Basement Walk-Out
Kitchen 1
Separate Den/Office 1
Interior
Interior Features In-Law Suite, Sauna, Carpet Free
Cooling Central Air
Fireplaces Type Family Room, Rec Room
Laundry Laundry Room, Laundry Closet, In-Suite Laundry
Exterior
Parking Features Private Triple
Garage Spaces 2.0
Exposure South West
Total Parking Spaces 6
Building
Locker None
Others
Security Features Carbon Monoxide Detectors
Pets Allowed No
Read Less
Want to know what your home might be worth? Contact us for a FREE valuation!

Our team is ready to help you sell your home for the highest possible price ASAP

