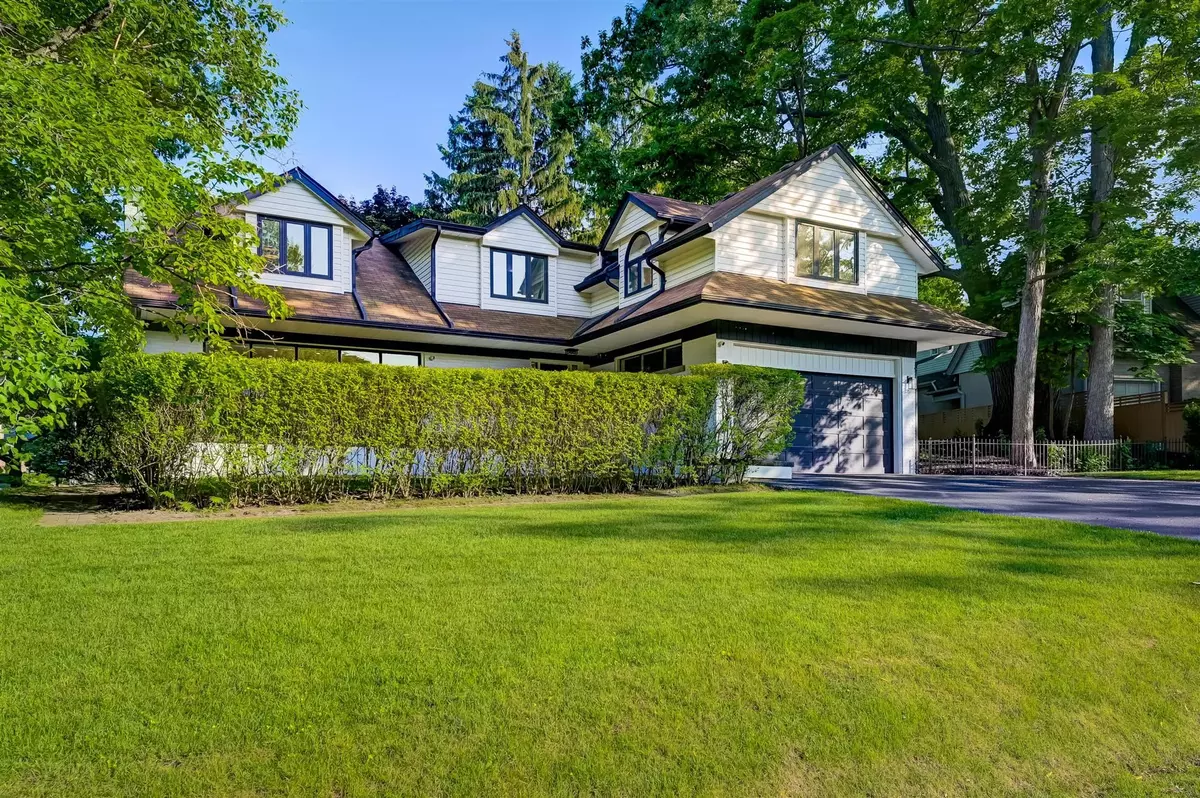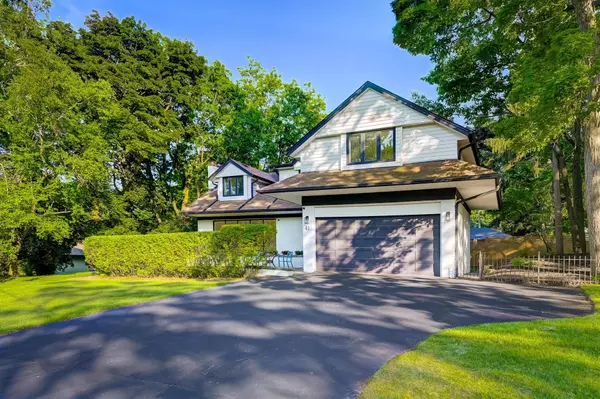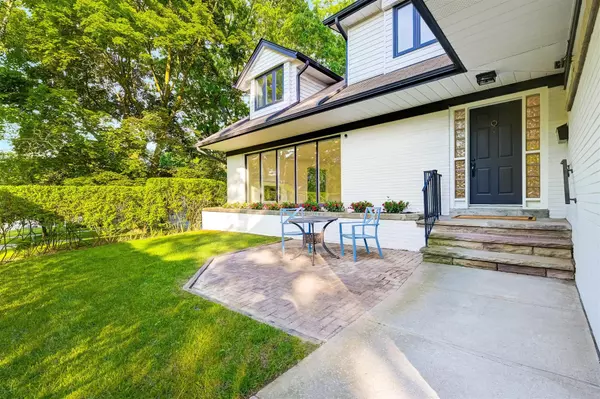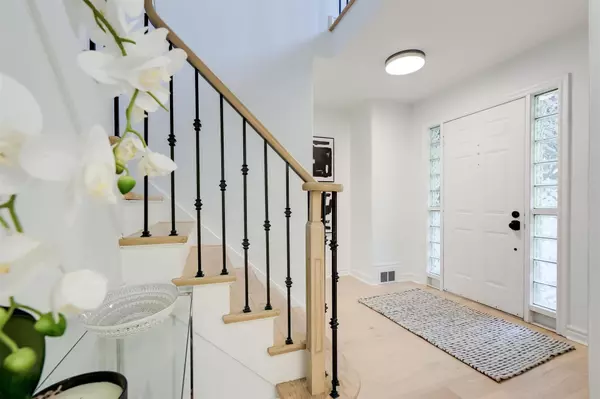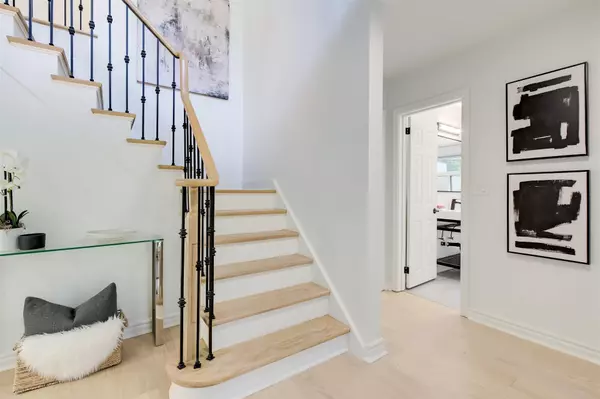$2,300,000
$2,348,000
2.0%For more information regarding the value of a property, please contact us for a free consultation.
41 South Kingslea DR Toronto W07, ON M8Y 2A5
5 Beds
4 Baths
Key Details
Sold Price $2,300,000
Property Type Single Family Home
Sub Type Detached
Listing Status Sold
Purchase Type For Sale
Approx. Sqft 2000-2500
MLS Listing ID W9308847
Sold Date 12/16/24
Style 2-Storey
Bedrooms 5
Annual Tax Amount $9,320
Tax Year 2024
Property Description
Sought after Sunnylea location, family friendly neighborhood of winding tree lined streets. Fully renovated 5 bedroom home with an enclosed separate entrance to an updated lower level, with potential for income or in-law/nanny suite. Fabulous open concept great room incorporating living room, dining room, kitchen with gas fireplace as a focal point. Walls of windows flood the living space with natural light and the trendy light oak flooring adds to the airy feel. A sleek modern white kitchen with quartz counters, built-in stainless steel appliances and center island and the adjacent dining room has a walk-out to the expansive deck and path leading to the patio situated under a canopy of shade trees. Completing the main level is a bedroom/office and powder room. The upper primary suite with its vaulted ceiling boasts two walk-in clothes closets, windows on two walls bathed in natural light and a skylit five-piece ensuite bathroom. Three additional spacious bedrooms all have generous clothes closets. The lower level with its separate entrance is a renovated open area with large laundry room and new three-piece bathroom, providing the potential to personalize the use. It is completely separate from the upper levels with its own entrance. Walk to parks and trails, Bloor Street and The Kingsway shops and bistros, the subway bus or subway stations and easy highway access. Situated within one of Etobicoke's highly ranked school districts and close to the International airport.
Location
Province ON
County Toronto
Community Stonegate-Queensway
Area Toronto
Region Stonegate-Queensway
City Region Stonegate-Queensway
Rooms
Family Room No
Basement Finished, Walk-Up
Kitchen 1
Interior
Interior Features Auto Garage Door Remote, Built-In Oven, In-Law Capability, In-Law Suite, Water Heater
Cooling Central Air
Exterior
Parking Features Private
Garage Spaces 4.0
Pool None
Roof Type Asphalt Shingle
Lot Frontage 58.58
Lot Depth 115.33
Total Parking Spaces 4
Building
Foundation Concrete Block
Others
Security Features None
Read Less
Want to know what your home might be worth? Contact us for a FREE valuation!

Our team is ready to help you sell your home for the highest possible price ASAP

