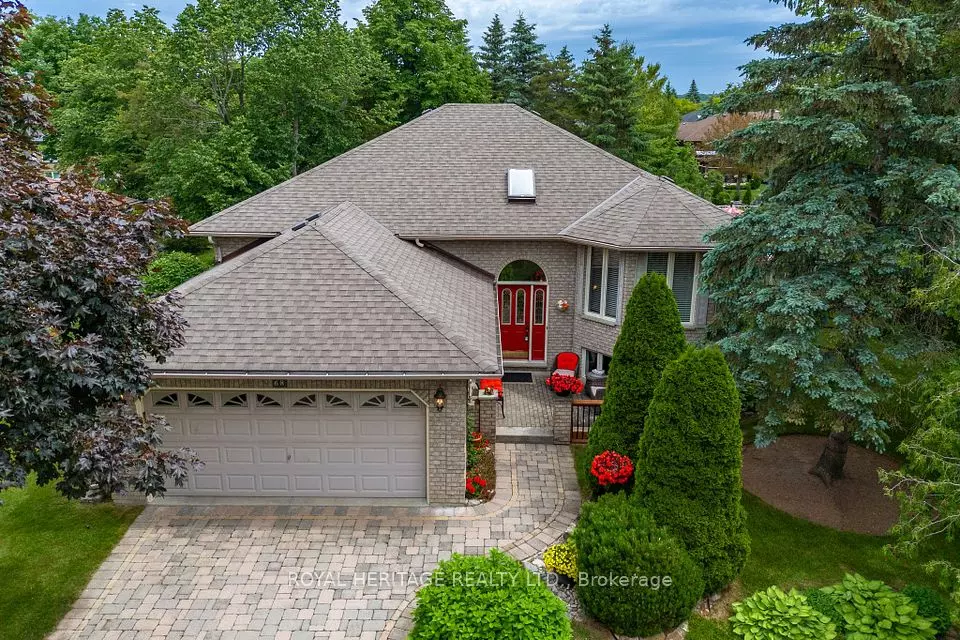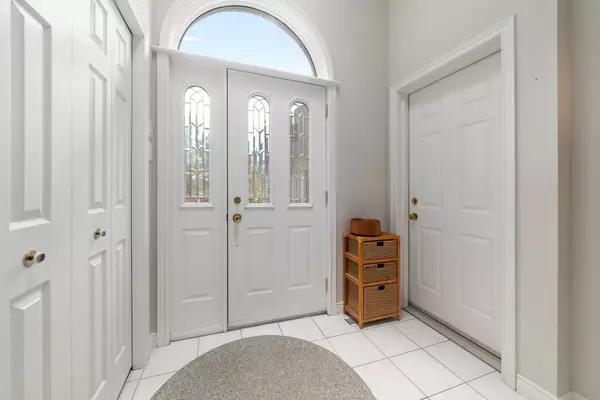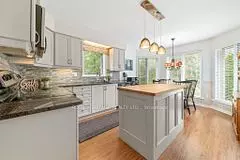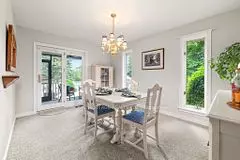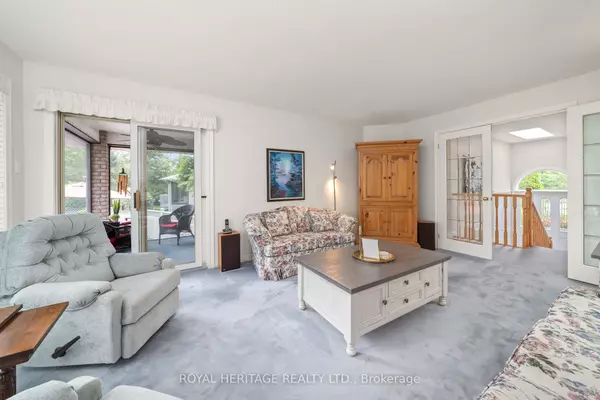$835,000
$855,868
2.4%For more information regarding the value of a property, please contact us for a free consultation.
68 Island Bay DR Kawartha Lakes, ON K0M 1A0
4 Beds
3 Baths
Key Details
Sold Price $835,000
Property Type Single Family Home
Sub Type Detached
Listing Status Sold
Purchase Type For Sale
Approx. Sqft 1100-1500
MLS Listing ID X8439942
Sold Date 12/16/24
Style Bungalow-Raised
Bedrooms 4
Annual Tax Amount $4,800
Tax Year 2024
Property Description
Curb Appeal when you pull up & beautifully landscaped rear yard featuring an inviting Kidney shaped "Stirling" inground pool. Spacious 4 bedroom / 3 bath home featuring M/F w/updated Kitchen, formal Living and Diningroom, 4 pc. bath, King Sized Primary suite w/3 pc. ens. & W/I closet & private Lanai & second bedroom. Lower level boasts extra high ceilings, an open concept Family / games room (Pellet Stove), 3rd bdrm w/3 pc. semi ens., a massive fourth bedroom and a convenient laundry/storage/utility space. As a member of Shore Spa you can head to the Club with friends, this active adult waterfront community is located on the Shores of Pigeon Lake providing access to the Trent Severn System and miles of water sport enjoyment.
Location
Province ON
County Kawartha Lakes
Community Bobcaygeon
Area Kawartha Lakes
Zoning R1-S1
Region Bobcaygeon
City Region Bobcaygeon
Rooms
Family Room Yes
Basement Full, Finished
Kitchen 1
Interior
Interior Features Central Vacuum, ERV/HRV, Primary Bedroom - Main Floor
Cooling Central Air
Fireplaces Number 1
Fireplaces Type Family Room, Pellet Stove
Exterior
Exterior Feature Lawn Sprinkler System, Patio
Parking Features Private Double
Garage Spaces 8.0
Pool Inground
Waterfront Description Trent System
View Pool
Roof Type Asphalt Shingle
Lot Frontage 74.0
Lot Depth 165.0
Total Parking Spaces 8
Building
Foundation Concrete
Read Less
Want to know what your home might be worth? Contact us for a FREE valuation!

Our team is ready to help you sell your home for the highest possible price ASAP

