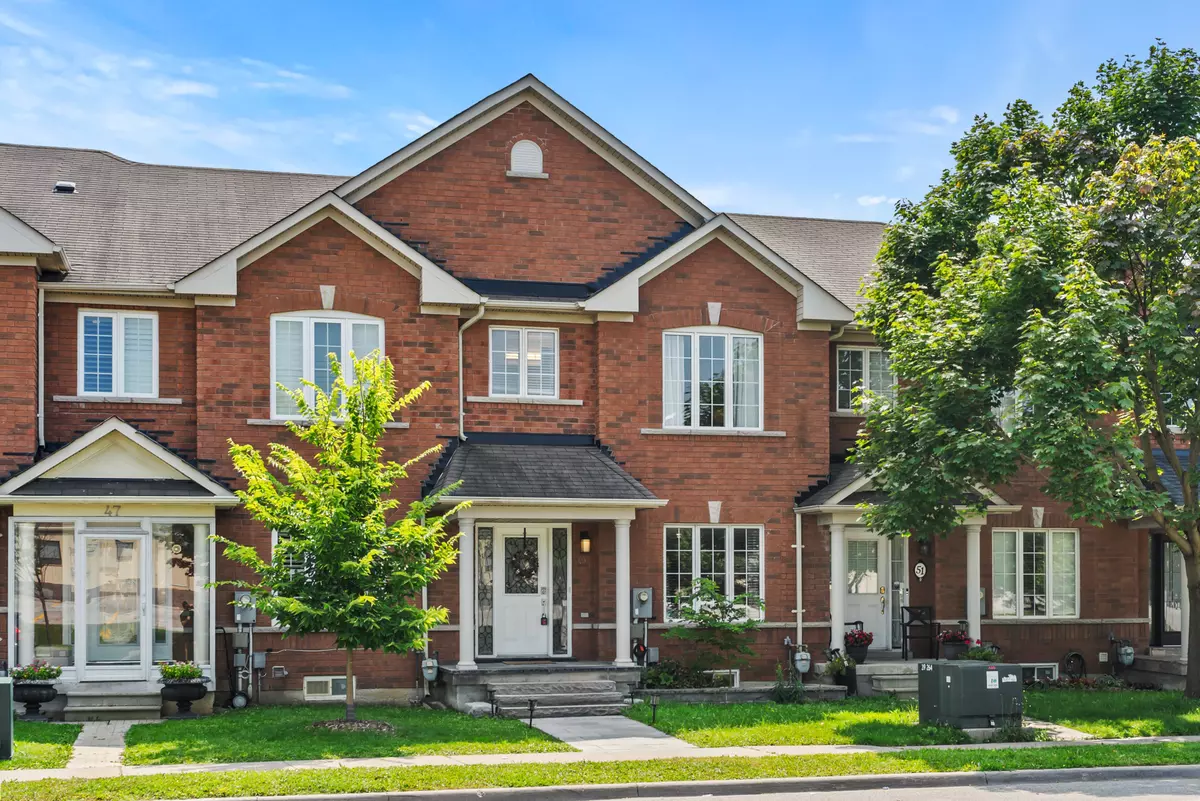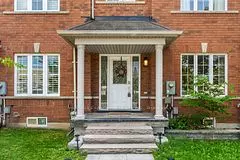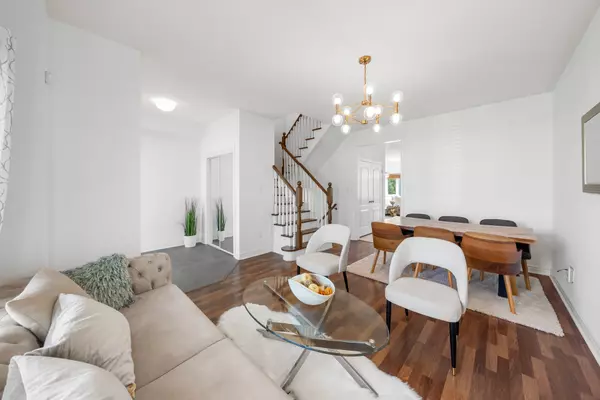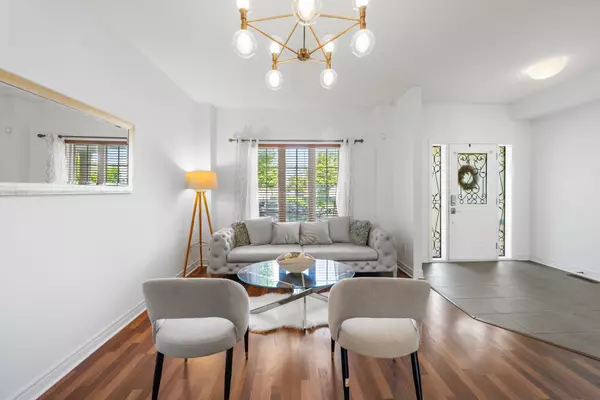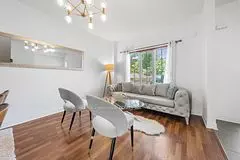$1,075,000
$998,000
7.7%For more information regarding the value of a property, please contact us for a free consultation.
49 Davos RD Vaughan, ON L4H 2Y1
4 Beds
4 Baths
Key Details
Sold Price $1,075,000
Property Type Townhouse
Sub Type Att/Row/Townhouse
Listing Status Sold
Purchase Type For Sale
Approx. Sqft 1500-2000
MLS Listing ID N9300109
Sold Date 12/16/24
Style 2-Storey
Bedrooms 4
Annual Tax Amount $4,132
Tax Year 2024
Property Description
***Absolutely Move-In Ready*** This Stunning South Facing Townhome in the hearth of Prestigious Vellore Village with a Fabulous Open Concept Layout Featuring Two (2) Car Garage & a Professionally Done Finished Basement is a Gem You Have Been Waiting For! Located in the Hearth of Vaughan, this Upgraded townhouse is Bright and Spacious; Offering a perfect blend of Modern design and Comfort. Its Unique Floor Plan allows Natural Light to flood the Home from both ends, creating a Bright and Welcoming Atmosphere Throughout.The Expansive, Open-Concept Main Floor features both a Living room and a Family room, offering Ample Space for Relaxation and Entertainment. **It's incredibly rare to find a townhome that Offers both a Formal Living Room and a Cozy Family Room Along with a Formal Dining and Spacious Kitchen on the Main level*** Ideal for Both Daily Living and Entertaining*** The kitchen, Equipped with Modern Stainless Steel Appliances and Ample Storage, is both Functional and Stylish, making cooking a pleasure. **You will Be Amazed By its Extra Large Pantry**. Upstairs, the Spacious Primary Bedroom features a Large Walk-in Closet and a Luxurious Ensuite Bathroom, creating a Private Retreat. The additional two Bedrooms are Generous in Size and feature Large windows and Ample Closet Space. Its Professionally Done Finished Basement Features an Expansive Recreational Room, A Large Bedroom with Its Own Ensuite and Ample Amount of Storage. The Basement offers Massive Additional Living Space that can be customized to suit your Needs; Fit in your Home Theatre, Kinds playroom, gym and Your office with Ease. The 2-car garage provides ample Parking and Storage, adding to the homes convenience. Situated in a Prime Location, this townhouse is close to shopping, dining, parks, and top-rated schools. With Easy Access to Public Transit and Major Highways, commuting is a breeze.
Location
Province ON
County York
Community Vellore Village
Area York
Region Vellore Village
City Region Vellore Village
Rooms
Family Room Yes
Basement Finished
Kitchen 1
Separate Den/Office 1
Interior
Interior Features Carpet Free
Cooling Central Air
Exterior
Parking Features None
Garage Spaces 2.0
Pool None
Roof Type Asphalt Shingle
Lot Frontage 20.08
Lot Depth 100.05
Total Parking Spaces 2
Building
Foundation Poured Concrete
Others
Senior Community Yes
Read Less
Want to know what your home might be worth? Contact us for a FREE valuation!

Our team is ready to help you sell your home for the highest possible price ASAP

