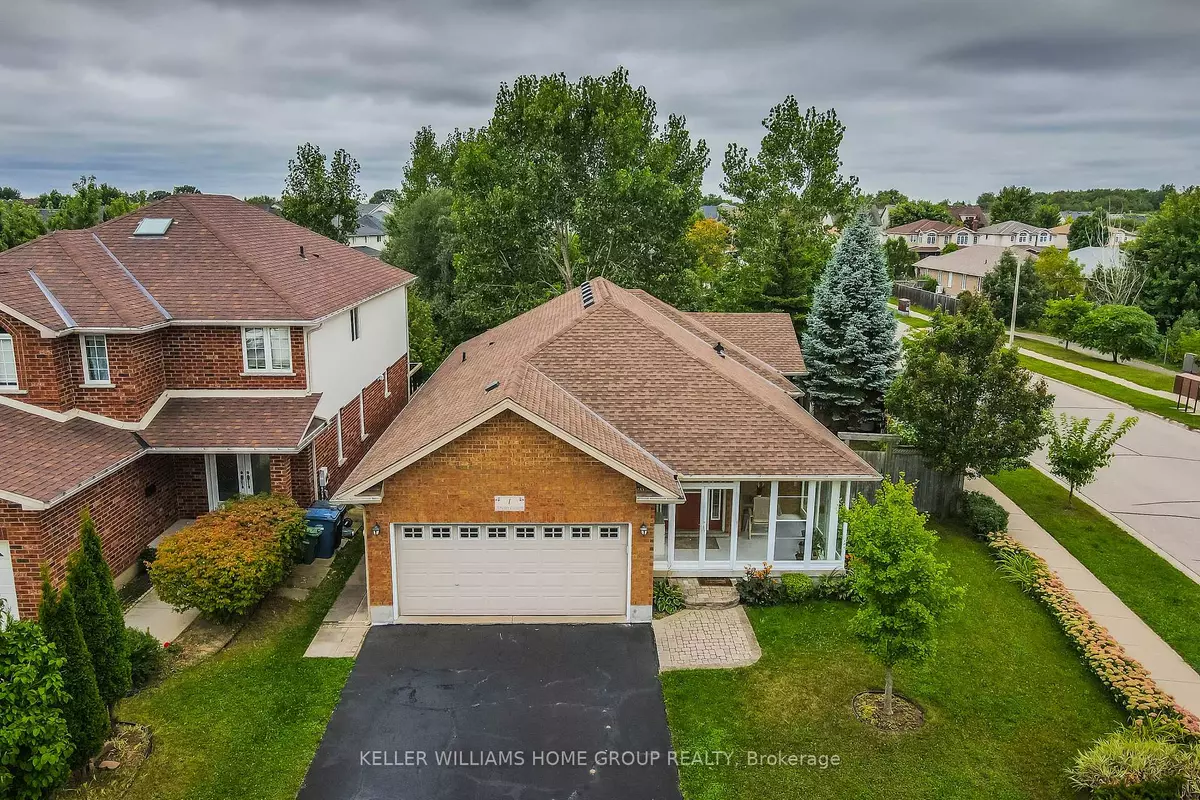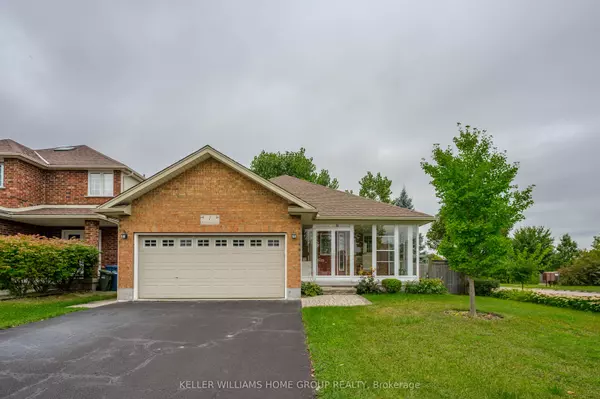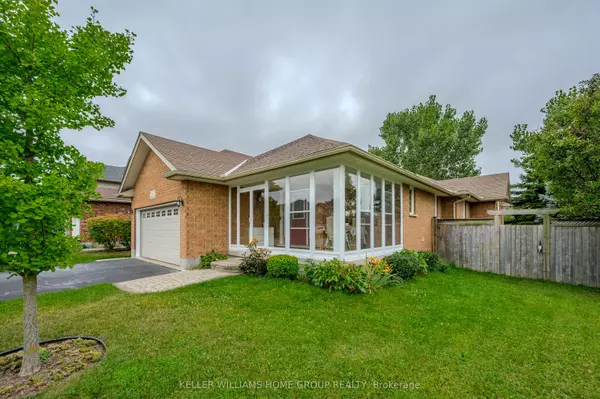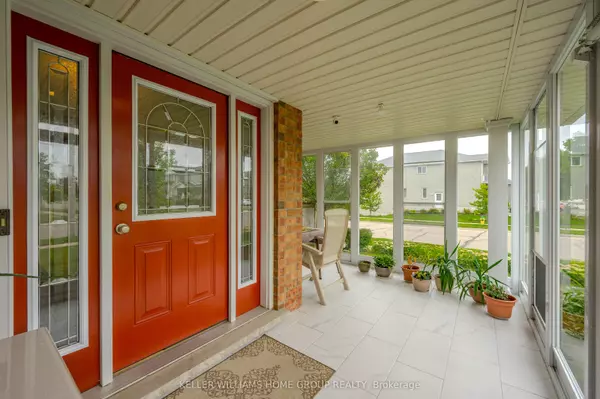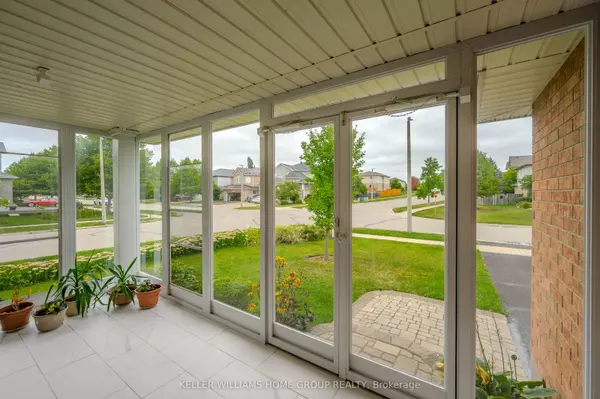$1,132,000
$999,000
13.3%For more information regarding the value of a property, please contact us for a free consultation.
1 Howden CRES Guelph, ON N1L 1T2
4 Beds
3 Baths
Key Details
Sold Price $1,132,000
Property Type Single Family Home
Sub Type Detached
Listing Status Sold
Purchase Type For Sale
MLS Listing ID X9298585
Sold Date 12/16/24
Style Bungalow
Bedrooms 4
Annual Tax Amount $6,342
Tax Year 2024
Property Description
Welcome to 1 Howden Cres, a beautifully maintained property offering comfort, style, and about 3250 feet of combined living space for your family. This charming bungalow features an open concept main filled with windows looking into the attached city trail behind. 3 + 1 bedrooms, 3 bathrooms, and a double car garage. Step inside to an inviting open concept floor plan with ceramic flooring throughout the main areas. The kitchen is a chef's dream, boasting ample counter space and plenty of cabinetry. The formal dining space is ideal for family gatherings and dinner parties. The cathedral ceiling living room is a cozy retreat with hardwood flooring and a gas fireplace, creating a warm and welcoming atmosphere. The main floor also includes a convenient laundry room, simplifying household chores. It was once a bedroom, and could easily be converted back to allow for either three bedrooms or an office on the main again. The primary upstairs bedroom features comfortable carpeting and a luxurious 4-piece ensuite. The fully finished basement offers even more living space, including 2 bedrooms and a spacious rec room with another fireplace, perfect for relaxing or entertaining guests. With it's walkout sliders, it's easy to visualize this as either an in-law suite or a fully separate unit with minimal input. Outside, you'll love the huge deck, perfect for summer BBQs and outdoor activities. UPDATES: Roof 2023, Hot Water Heater (Owned) 2024, A/C 2023
Location
Province ON
County Wellington
Community Pine Ridge
Area Wellington
Zoning R.1C
Region Pine Ridge
City Region Pine Ridge
Rooms
Family Room No
Basement Full, Finished
Kitchen 1
Separate Den/Office 2
Interior
Interior Features Central Vacuum, Floor Drain, In-Law Capability, Sump Pump, Water Heater Owned, Water Meter, Water Softener, Workbench
Cooling Central Air
Fireplaces Number 2
Fireplaces Type Living Room, Electric, Natural Gas
Exterior
Exterior Feature Backs On Green Belt, Deck
Parking Features Private Double
Garage Spaces 5.0
Pool None
Roof Type Asphalt Shingle
Lot Frontage 61.87
Lot Depth 109.91
Total Parking Spaces 5
Building
Foundation Poured Concrete
Read Less
Want to know what your home might be worth? Contact us for a FREE valuation!

Our team is ready to help you sell your home for the highest possible price ASAP

