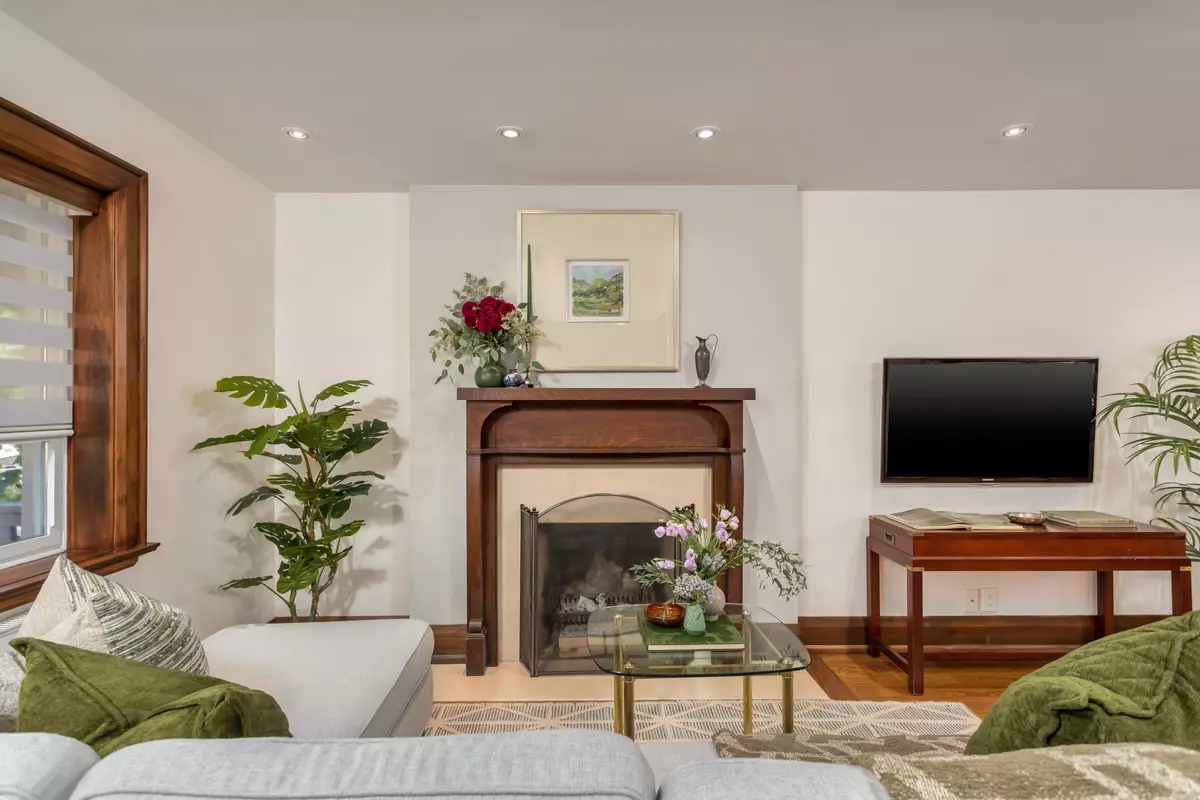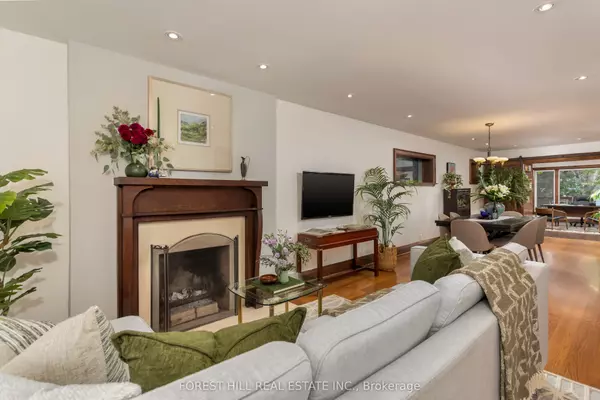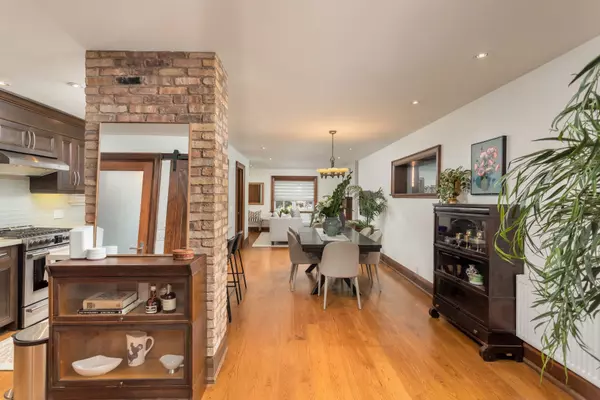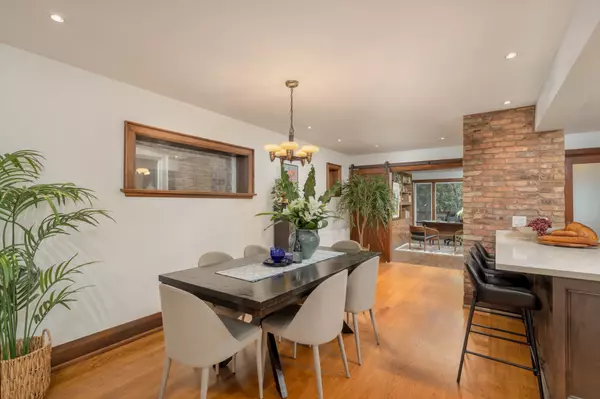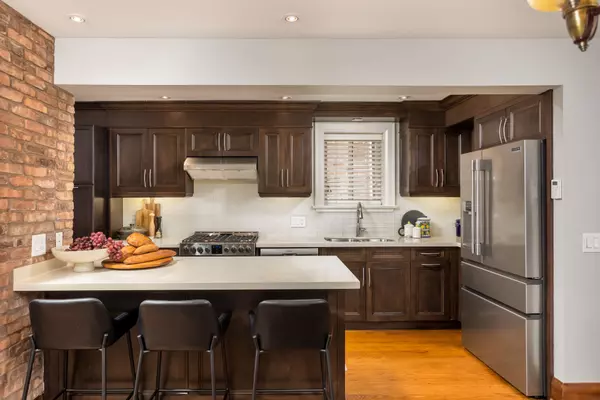$1,322,880
$999,999
32.3%For more information regarding the value of a property, please contact us for a free consultation.
56 Sixth ST Toronto W06, ON M8V 3A2
2 Beds
3 Baths
Key Details
Sold Price $1,322,880
Property Type Single Family Home
Sub Type Detached
Listing Status Sold
Purchase Type For Sale
MLS Listing ID W9307069
Sold Date 12/16/24
Style 2-Storey
Bedrooms 2
Annual Tax Amount $5,579
Tax Year 2024
Property Description
Dream of living near the lake in a charming 2+1 bedroom, 3-bathroom, 2 storey detached home, blending beautiful wooden finishes with modern updates. Look no further! The open-concept main floor features hardwood floors throughout and a cozy wood-burning fireplace in the living room, overlooking the dining area. The spacious chefs kitchen boasts large stainless steel appliances, ample storage, and a generous island that separates the prep space from the dining area, perfect for entertaining. Stunning wooden barn doors lead to a large office with built-in shelving, floor-to-ceiling windows, and two skylights that flood the space with natural light, all overlooking the serene backyard. The second floor offers two spacious bedrooms and a renovated 4-piece bathroom. The finished basement, complete with hardwood floors and a full bath, provides a secondary family room and a flexible den that can serve as a guest bedroom or entertainment space. Enjoy peaceful mornings and evenings on the back porch or in the tranquil backyard. Situated on a picturesque street. Walk to the lake, lakeside parks, Waterfront Trail, sailing club, schools, pools, library, and Humber. Convenient access to TTC and Mimico GO for a quick downtown commute!
Location
Province ON
County Toronto
Community New Toronto
Area Toronto
Region New Toronto
City Region New Toronto
Rooms
Family Room Yes
Basement Finished
Kitchen 1
Interior
Interior Features None
Cooling Wall Unit(s)
Exterior
Parking Features Front Yard Parking
Garage Spaces 1.0
Pool None
Roof Type Membrane
Lot Frontage 25.0
Lot Depth 123.0
Total Parking Spaces 1
Building
Foundation Concrete
Others
Security Features None
Read Less
Want to know what your home might be worth? Contact us for a FREE valuation!

Our team is ready to help you sell your home for the highest possible price ASAP

