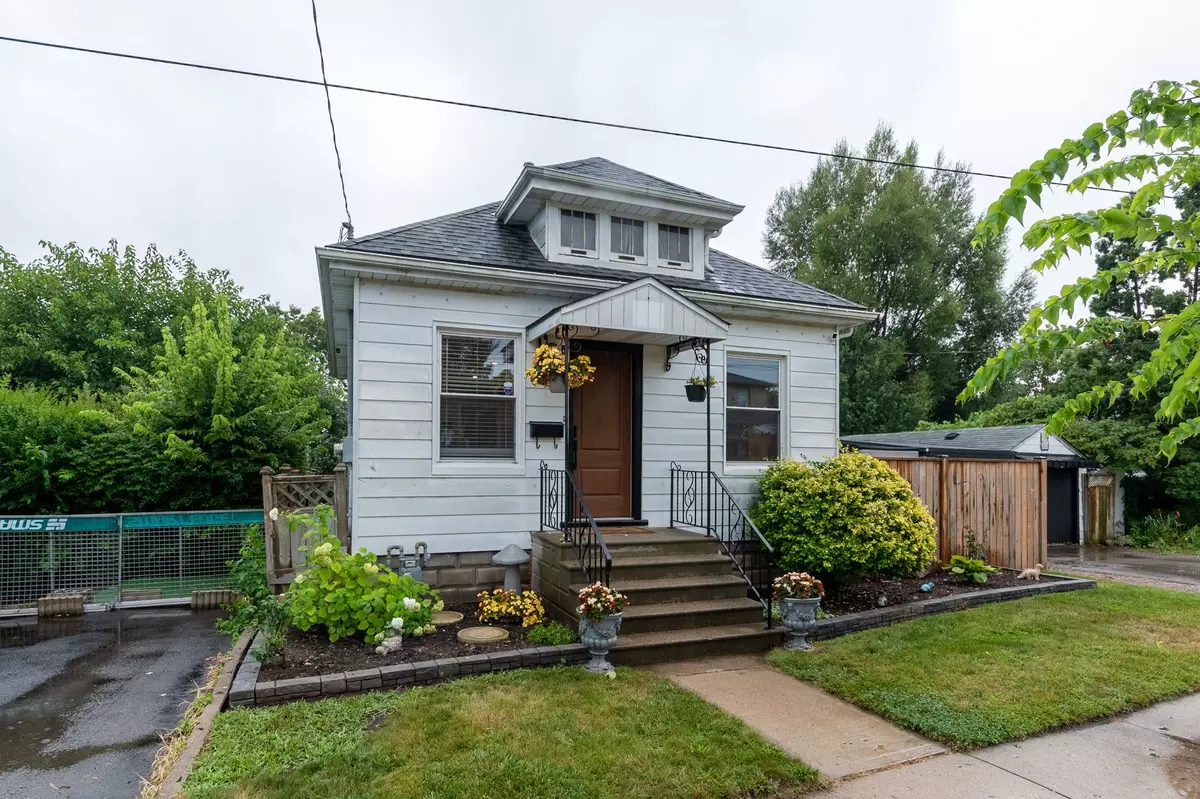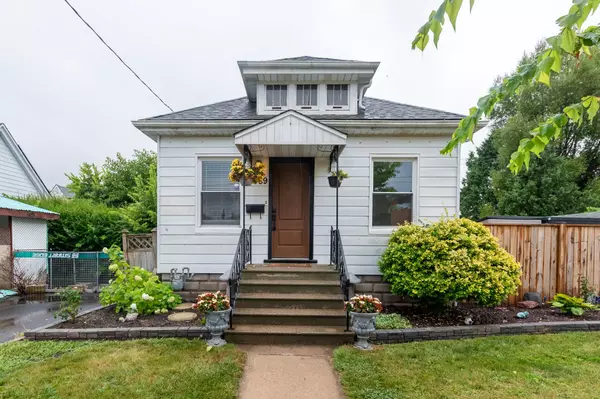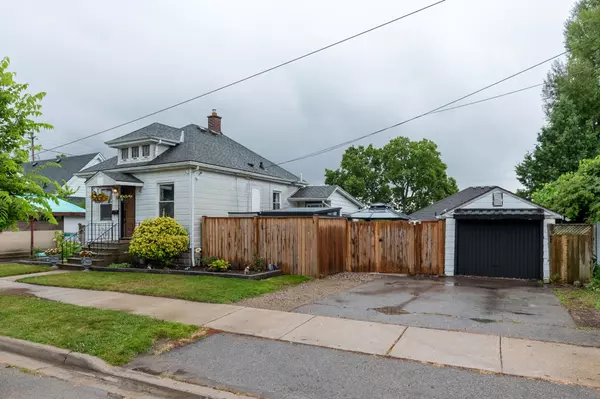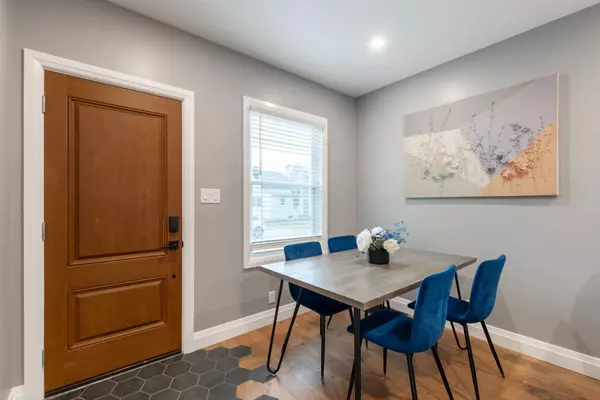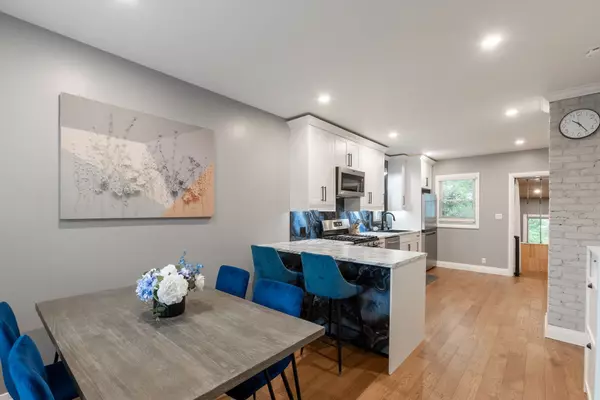$419,000
$424,900
1.4%For more information regarding the value of a property, please contact us for a free consultation.
789 Walker ST London, ON N5Z 1J3
3 Beds
1 Bath
Key Details
Sold Price $419,000
Property Type Single Family Home
Sub Type Detached
Listing Status Sold
Purchase Type For Sale
Approx. Sqft 1100-1500
MLS Listing ID X9233369
Sold Date 12/16/24
Style Bungalow
Bedrooms 3
Annual Tax Amount $2,186
Tax Year 2024
Property Description
This updated bungalow is located on a quiet street with quick access to the 401, a short walk from Lester B Pearson School for the Arts along with a number of other schools and close to the tons of walking and biking trails along the Thames Valley Parkway. There have been plenty of updates including the flooring, completely renovated kitchen with new cupboards, hardware, countertop, backsplash, under counter lighting, bathroom with touch screen mirror, and much more. I love the living room that is recessed by a few steps with lots of big windows facing the backyard. The basement is partially finished with a laundry/utility area, family/playroom, and a room currently used as a bedroom with a walk-in closet and a make-up area. Outside there is a nice side patio with two newer storage sheds, an extra long single car garage with plenty of storage or workspace even when you have a vehicle in there. There is also a grass area with an above ground pool to lounge in and beat the heat in the summer, and a fire pit to chill and entertain friends. Book your private showing today!
Location
Province ON
County Middlesex
Community East L
Area Middlesex
Zoning R2-2
Region East L
City Region East L
Rooms
Family Room Yes
Basement Full, Partially Finished
Kitchen 1
Separate Den/Office 1
Interior
Interior Features None
Cooling Central Air
Exterior
Parking Features Private Double
Garage Spaces 3.0
Pool Above Ground
Roof Type Asphalt Shingle
Lot Frontage 63.96
Lot Depth 76.58
Total Parking Spaces 3
Building
Foundation Concrete Block
Others
Security Features Other
Read Less
Want to know what your home might be worth? Contact us for a FREE valuation!

Our team is ready to help you sell your home for the highest possible price ASAP

