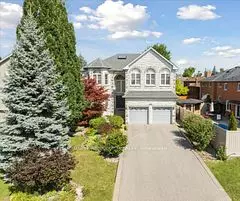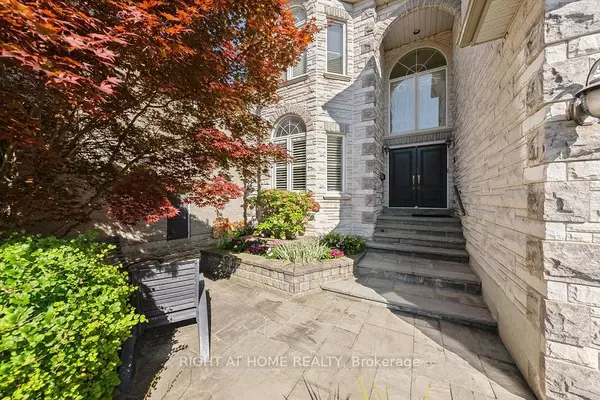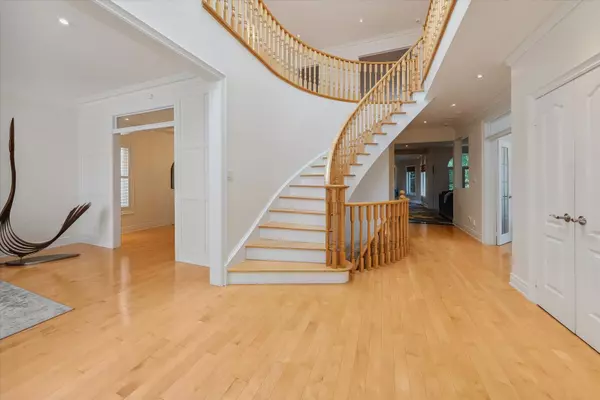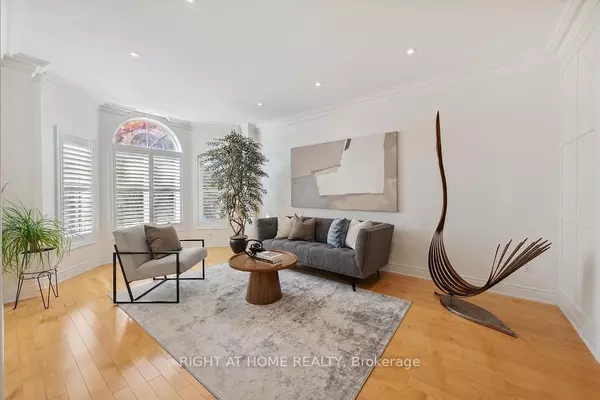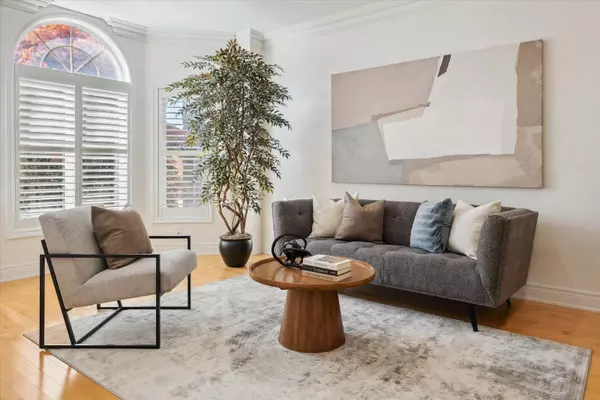$2,500,000
$2,599,000
3.8%For more information regarding the value of a property, please contact us for a free consultation.
142 Lawrie RD Vaughan, ON L4J 8N1
4 Beds
5 Baths
Key Details
Sold Price $2,500,000
Property Type Single Family Home
Sub Type Detached
Listing Status Sold
Purchase Type For Sale
Approx. Sqft 3500-5000
MLS Listing ID N9297903
Sold Date 12/16/24
Style 2-Storey
Bedrooms 4
Annual Tax Amount $11,204
Tax Year 2023
Property Description
Welcome to a truly exceptional opportunity in the highly sought-after Beverly Glen Community! For the first time on the market, this meticulously maintained residence offers the serenity and luxury you've been searching for. Nestled on a prime pool sized lot and child-friendly street with no sidewalks, this home is just a 2-minute walk from beautiful King High Park and tennis courts. Spanning over 4,158 square feet, plus a finished basement with soaring 9-foot ceilings, this home is designed for both elegance and comfort. Step through the grand double doors and be greeted by an open-concept main floor adorned with skylight , solid hardwood floors throughout, smooth ceilings, elegant crown molding, potlights, and a striking solid staircase.This spacious layout features 4 bedrooms, 5 bathrooms, a dedicated home office, and a chef's kitchen complete with double islands, and walk-in pantry. Experience the epitome of refined living with every detail thoughtfully designed to enhance your lifestyle. The backyard oasis, seamlessly connected through the kitchen's kitchenette area, is perfect for outdoor entertaining and relaxation. Imagine hosting gatherings in this serene setting, surrounded by lush greenery.The expansive family room is bathed in natural light and features a gas fireplace perfect for winter evenings.Upstairs, the primary bedroom is a private retreat with a luxurious limestone 5-pc spa like ensuite with skylight, a separate sitting area w/3 sided gas fireplace and a custom dressing room with built-in organizers. Additional bedrooms are thoughtfully designed for comfort and privacy.The finished basement is an entertainers dream, featuring a large recreational room, gas fireplace, expansive gym, additional washroom and wet bar made with reclaimed south east asian fishing boat wood tiles. Adding to its allure, this home boasts a conveniently located wine cellar in the basement a true gem that elevates the property's charm and distinguishes it from all others.
Location
Province ON
County York
Community Beverley Glen
Area York
Region Beverley Glen
City Region Beverley Glen
Rooms
Family Room Yes
Basement Finished
Kitchen 1
Interior
Interior Features Central Vacuum
Cooling Central Air
Fireplaces Type Family Room
Exterior
Parking Features Private Double
Garage Spaces 8.0
Pool None
Roof Type Shingles
Lot Frontage 50.1
Lot Depth 165.11
Total Parking Spaces 8
Building
Foundation Poured Concrete
Read Less
Want to know what your home might be worth? Contact us for a FREE valuation!

Our team is ready to help you sell your home for the highest possible price ASAP

