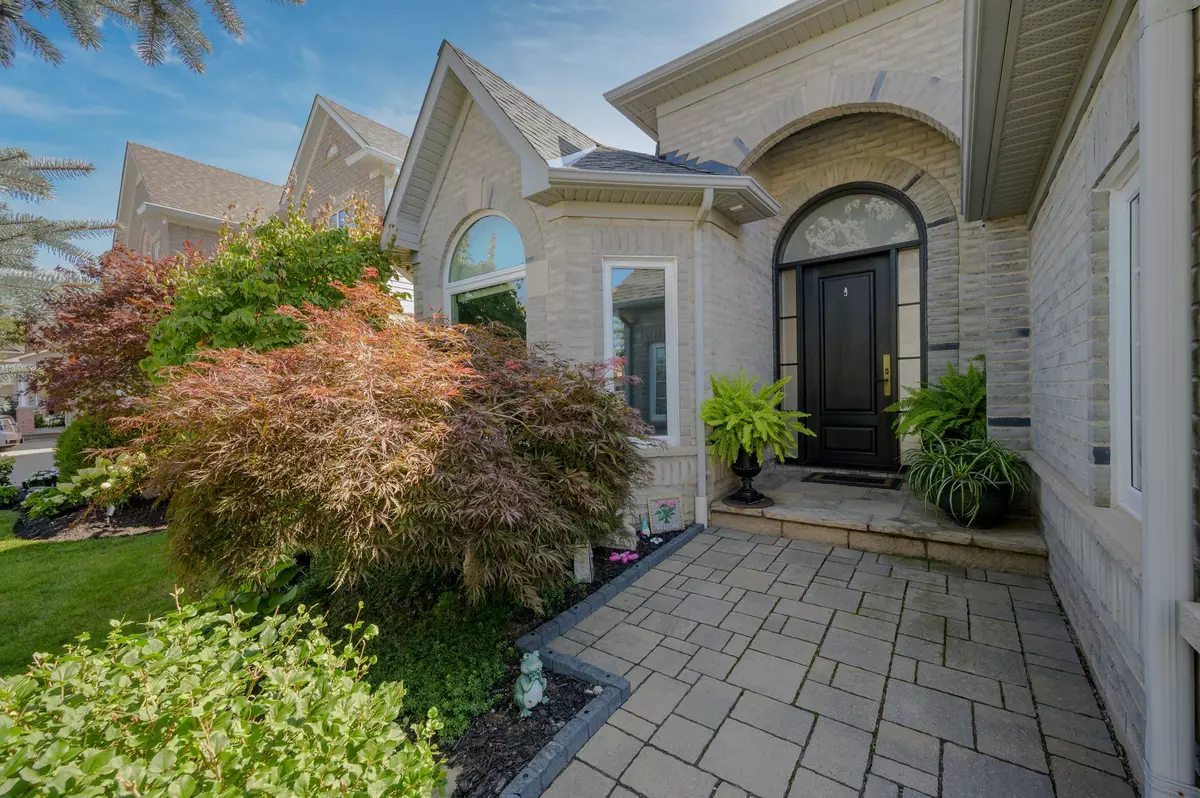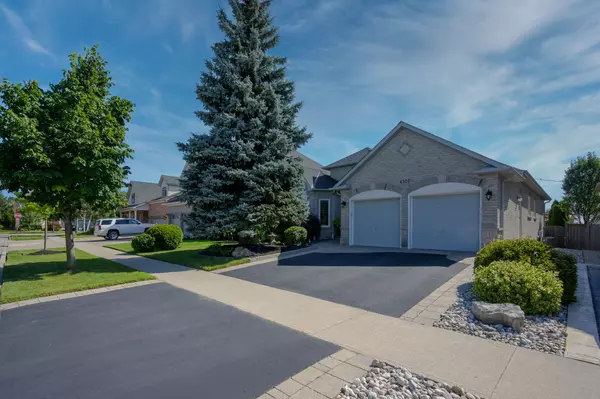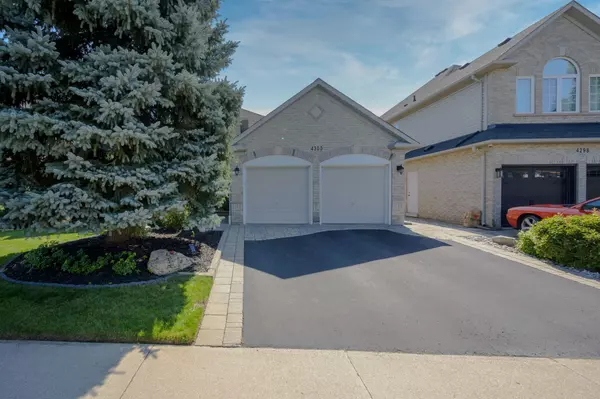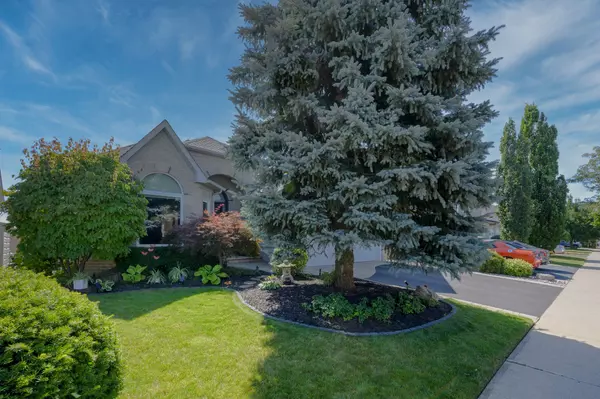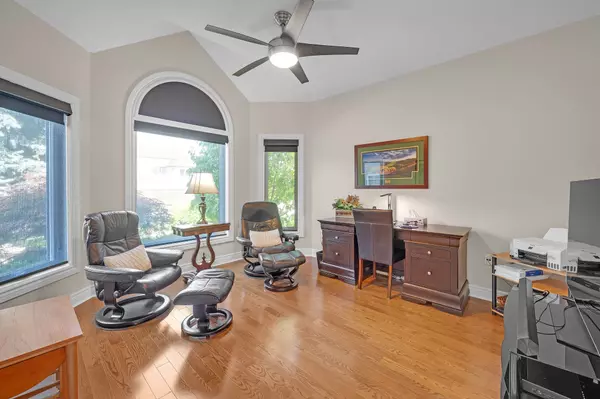$1,600,000
$1,649,000
3.0%For more information regarding the value of a property, please contact us for a free consultation.
4300 Sarazen DR Burlington, ON L7M 4Y7
4 Beds
3 Baths
Key Details
Sold Price $1,600,000
Property Type Single Family Home
Sub Type Detached
Listing Status Sold
Purchase Type For Sale
Approx. Sqft 1500-2000
MLS Listing ID W9271932
Sold Date 12/16/24
Style Bungalow
Bedrooms 4
Annual Tax Amount $7,753
Tax Year 2023
Property Description
Discover this beautifully maintained 2+2-bedroom, 2+1-bathroom bungalow in the sought-after Millcroft neighborhood of Burlington. Offering 1,824 sq. ft. above ground plus a spacious 1,744 sq. ft. finished basement, this home is perfect for families or those seeking luxury and comfort of a prestigious bungalow.The main floor features an open-concept living space with gleaming hardwood floors, a modern kitchen with quartz countertops, gas range, and a dual-temperature wine fridge to name a few highlights. The primary bedroom boasts a private ensuite with a stunning 2019 remodel, featuring Caesar stone, dual vanity, and a glass shower with ample space to enter/leave.Enjoy the convenience of main floor laundry and direct access to your double car garage. Step outside to a professionally landscaped, grass-free backyard, designed for ultimate privacy. The home also includes recent upgrades: new roof (2016), HVAC system (2018), windows (2020), triple lock front door (2019), sprinkler system (2021), new windows in coverings in front of home (2020), new washer dryer (2023), and more. Located near top schools, parks, shopping, dining, and major highways (QEW & 407), this Millcroft gem offers the perfect blend of tranquility and convenience.
Location
Province ON
County Halton
Community Rose
Area Halton
Region Rose
City Region Rose
Rooms
Family Room Yes
Basement Full, Finished
Kitchen 1
Separate Den/Office 2
Interior
Interior Features Primary Bedroom - Main Floor, Water Heater, Storage
Cooling Central Air
Fireplaces Number 1
Exterior
Parking Features Private Double
Garage Spaces 4.0
Pool None
Roof Type Shingles
Lot Frontage 50.12
Lot Depth 115.04
Total Parking Spaces 4
Building
Foundation Concrete Block
Read Less
Want to know what your home might be worth? Contact us for a FREE valuation!

Our team is ready to help you sell your home for the highest possible price ASAP

