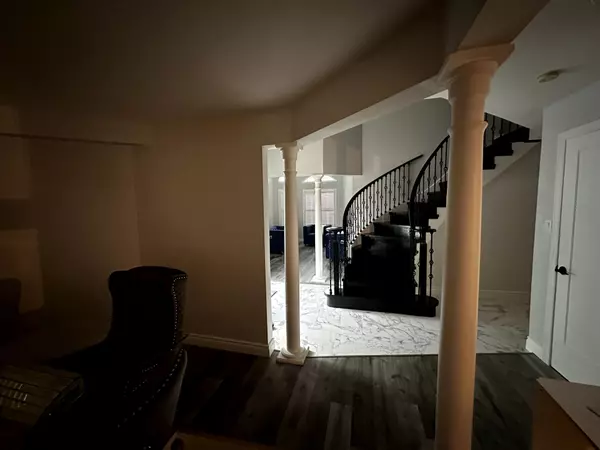$2,300,000
$2,299,999
For more information regarding the value of a property, please contact us for a free consultation.
1 Mckie CT Ajax, ON L1T 3Z6
7 Beds
4 Baths
Key Details
Sold Price $2,300,000
Property Type Single Family Home
Sub Type Detached
Listing Status Sold
Purchase Type For Sale
Subdivision Central West
MLS Listing ID E9285458
Sold Date 10/04/24
Style 2-Storey
Bedrooms 7
Annual Tax Amount $7,937
Tax Year 2024
Property Sub-Type Detached
Property Description
**Exceptional Double Lot Sized Property on 0.215 Acres with Mature Trees For Privacy and Upgrades**Discover this stunning detached home situated on a generous 0.215-acre double lot, adorned with lush trees that provide ultimate privacy. The property features a beautifully designed interlock driveway that wraps around the home, accommodating approximately 10 vehicles for all your parking needs.As you enter through the grand double-door foyer, you'll be welcomed by extra high ceilings and an open, inviting atmosphere. This home boasts approximately 4,000 square feet of living space, showcasing hundreds of thousands in upgrades, including a showroom-worthy kitchen and modern bathrooms that elevate everyday living.The spacious layout includes a finished basement with three comfortable bedrooms, a separate laundry room, and a full bathroom, offering ample space for family and guests. Step outside to your private backyard oasis, accessible from both sides of the property. Enjoy an oversized deck perfect for entertaining, a cozy fire pit for evening gatherings, and an interlock pad that serves as a basketball court, providing a safe play area for children.This beautiful corner lot also features a detached two-car garage and is fully fenced for added security and peace of mind. Conveniently located near the 401 and 407, this home perfectly combines luxury, comfort, and accessibility. Dont miss your chance to make this dream home yours!
Location
Province ON
County Durham
Community Central West
Area Durham
Rooms
Family Room Yes
Basement Separate Entrance, Finished
Kitchen 1
Separate Den/Office 3
Interior
Interior Features Auto Garage Door Remote, Water Heater
Cooling Central Air
Exterior
Parking Features Available
Garage Spaces 2.0
Pool None
Roof Type Asphalt Shingle
Lot Frontage 80.27
Lot Depth 117.0
Total Parking Spaces 10
Building
Foundation Concrete
Read Less
Want to know what your home might be worth? Contact us for a FREE valuation!

Our team is ready to help you sell your home for the highest possible price ASAP





