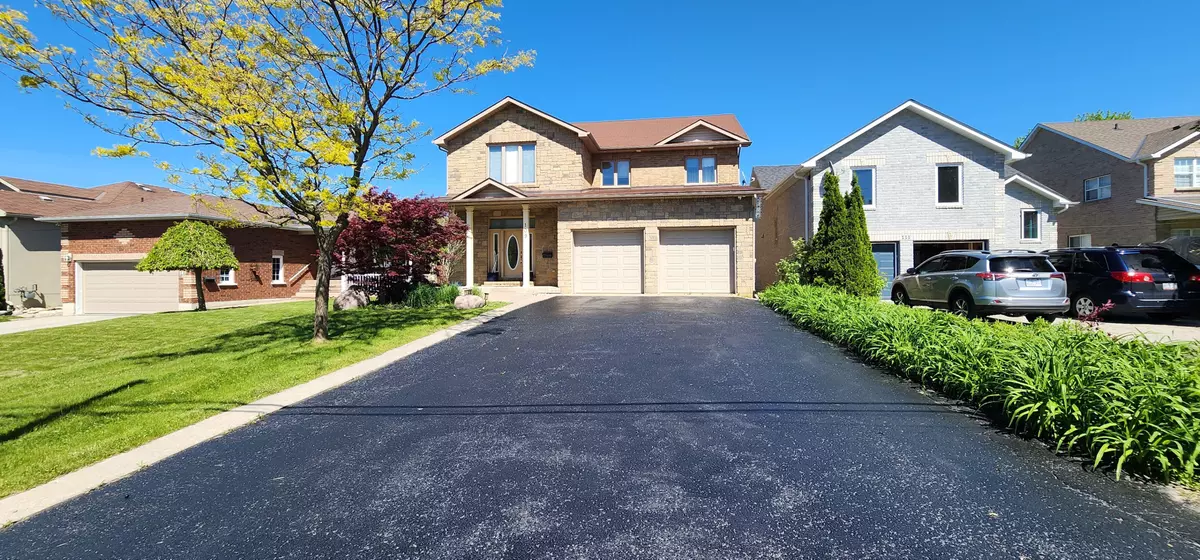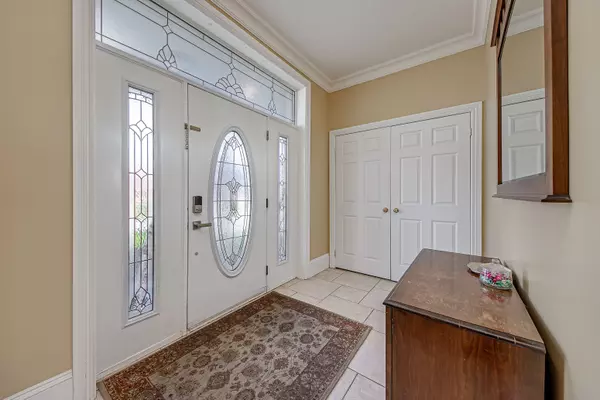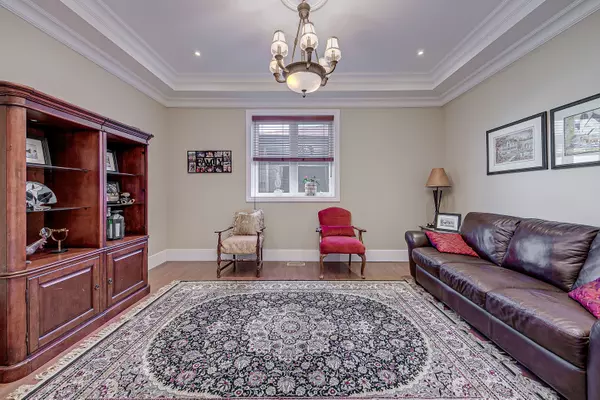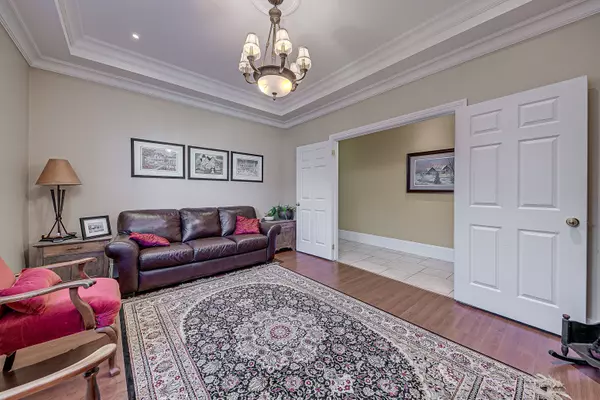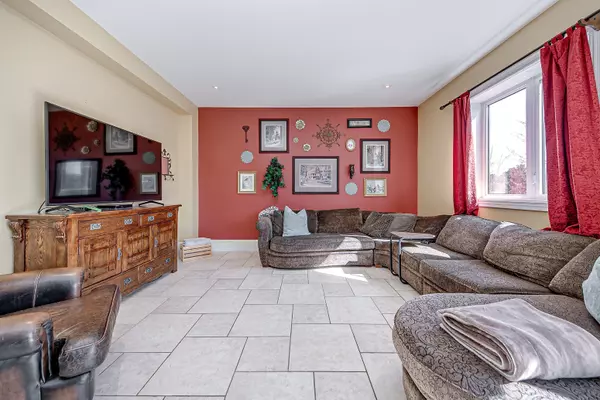$1,240,000
$1,250,000
0.8%For more information regarding the value of a property, please contact us for a free consultation.
109 Huronia RD Barrie, ON L4N 4G1
6 Beds
4 Baths
Key Details
Sold Price $1,240,000
Property Type Single Family Home
Sub Type Detached
Listing Status Sold
Purchase Type For Sale
Approx. Sqft 3000-3500
MLS Listing ID S8271622
Sold Date 12/16/24
Style 2-Storey
Bedrooms 6
Annual Tax Amount $7,346
Tax Year 2023
Property Description
You would be hard pressed to find another property with this combination of features, design and quality of build on a ravine lot in town at such an unbeatable price! This stunning custom built two storey home radiates quality craftsmanship, impeccable design and quality finishes throughout. This meticulously maintained 6 bedroom, 4 bath home spans over 5,000 square feet of luxurious living space. The large open concept main floor is sure to be the heart of your home with a well appointed kitchen with solid maple cabinetry, large centre island, stainless steel appliances and large walk-in pantry. Walkout off the kitchen to the expansive deck overlooking the ravine, perfect for hosting guests or simply enjoying your morning coffee. The master suite is a retreat unto itself, boasting a cozy fireplace, large walk-in closet and 5 pce spa-like master ensuite bath creating the perfect sanctuary after a long day. You will be amazed at the fully finished lower level with walkout where fun and family time combine in all the amenities which include a custom cedar sauna outfitted with speakers for tv viewing, a full movie room with tiered seating and sound system, large rec room with exercise area and in-floor heating. Walkout to your private rear yard with no neighbours behind and 40 inground saltwater pool, complete with fountains, landscaped pool area and pool house with change room and loft. This home comes with all the bells and whistles too many features to list and an extensive list of inclusions. Do not miss this rare opportunity to own a one-of-a-kind home!
Location
Province ON
County Simcoe
Community Painswick North
Area Simcoe
Zoning RES
Region Painswick North
City Region Painswick North
Rooms
Family Room Yes
Basement Full, Finished with Walk-Out
Kitchen 1
Separate Den/Office 1
Interior
Interior Features Central Vacuum, In-Law Capability, Sauna, Water Heater Owned
Cooling Central Air
Fireplaces Type Electric
Exterior
Exterior Feature Backs On Green Belt, Landscaped
Parking Features Private Triple
Garage Spaces 11.0
Pool Inground
Roof Type Asphalt Shingle
Lot Frontage 49.12
Lot Depth 216.86
Total Parking Spaces 11
Building
Foundation Insulated Concrete Form
Read Less
Want to know what your home might be worth? Contact us for a FREE valuation!

Our team is ready to help you sell your home for the highest possible price ASAP

