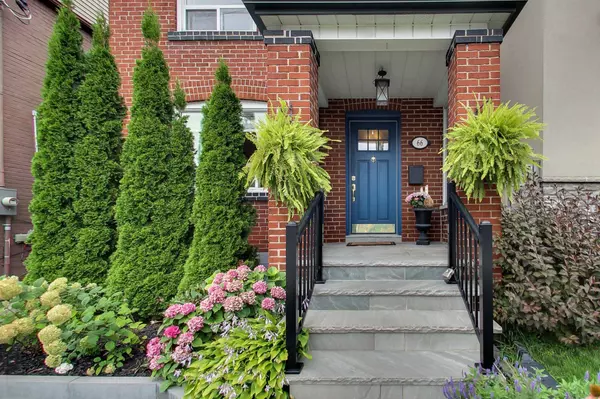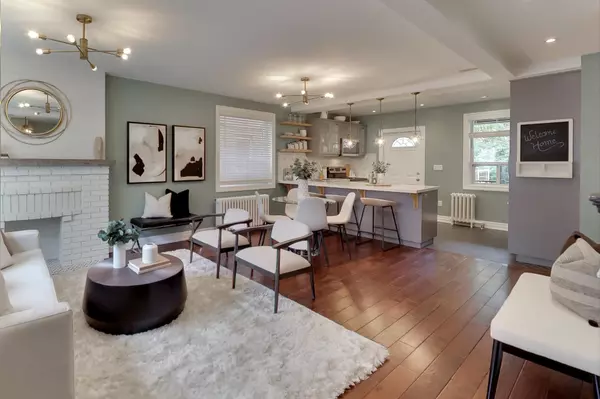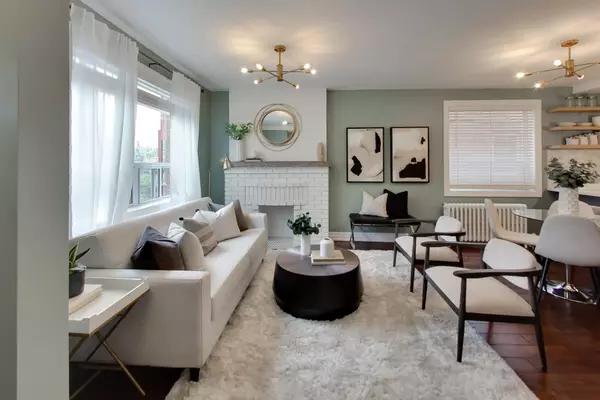$1,276,000
$999,000
27.7%For more information regarding the value of a property, please contact us for a free consultation.
66 Montcalm AVE Toronto W04, ON M6E 4N7
3 Beds
3 Baths
Key Details
Sold Price $1,276,000
Property Type Single Family Home
Sub Type Detached
Listing Status Sold
Purchase Type For Sale
MLS Listing ID W9260950
Sold Date 12/16/24
Style 2-Storey
Bedrooms 3
Annual Tax Amount $3,391
Tax Year 2023
Property Description
Welcome to the charming and turnkey 66 Montcalm Ave, a detached three-bedroom, 2.5-bath residence that showcases unparalleled pride of ownership. This property perfectly blends comfort and style from the front perennial garden all the way to the privately enclosed backyard. The open concept Living and dining spaces are adorned with hardwood flooring and complemented by a modern kitchen boasting white quartz countertops, stainless steel appliances, and custom cabinetry. Enjoy easy access to the covered back patio and the serene backyard, which also offers the option for a second parking spot. Upstairs are three generous bedrooms, perfect for family living and the renovated lower level (2019) features generous ceiling height and is roughed in for a potential kitchen, making it a versatile space. A lovely three-piece bath with a glass-enclosed shower and a convenient laundry room completes this level. Located in a rapidly growing neighborhood, this home is just minutes away from restaurants, shopping, and the future LRT, along with access to the scenic Toronto Belt Line, nearby attractions like Prospect Cemetery and the Columbus Center and amazing shopping like Lady York and City Fish. Dont miss your chance to make this delightful property your own!
Location
Province ON
County Toronto
Community Briar Hill-Belgravia
Area Toronto
Region Briar Hill-Belgravia
City Region Briar Hill-Belgravia
Rooms
Family Room No
Basement Finished with Walk-Out
Kitchen 1
Interior
Interior Features Carpet Free
Cooling Central Air
Fireplaces Number 1
Exterior
Parking Features Front Yard Parking
Garage Spaces 2.0
Pool None
Roof Type Unknown
Lot Frontage 24.53
Lot Depth 100.18
Total Parking Spaces 2
Building
Foundation Unknown
Read Less
Want to know what your home might be worth? Contact us for a FREE valuation!

Our team is ready to help you sell your home for the highest possible price ASAP





