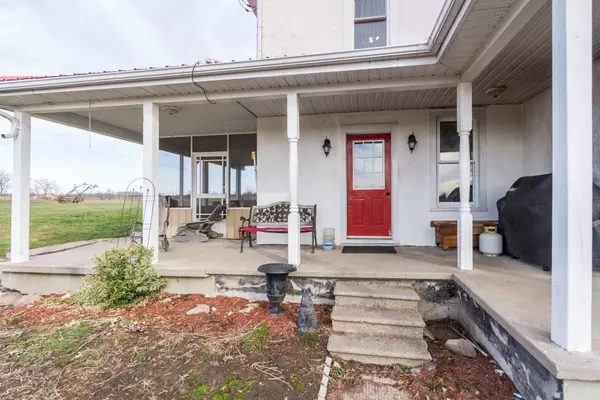$530,000
$599,900
11.7%For more information regarding the value of a property, please contact us for a free consultation.
502 Gospel RD Stirling-rawdon, ON K0L 1L0
4 Beds
2 Baths
10 Acres Lot
Key Details
Sold Price $530,000
Property Type Single Family Home
Sub Type Rural Residential
Listing Status Sold
Purchase Type For Sale
Approx. Sqft 2000-2500
MLS Listing ID X8354932
Sold Date 08/28/24
Style 2-Storey
Bedrooms 4
Annual Tax Amount $3,113
Tax Year 2023
Lot Size 10.000 Acres
Property Sub-Type Rural Residential
Property Description
Welcome to 502 Gospel Rd, this residential home with all the room to roam. Located on 10.76 acres. 70 x 36 barn and loft plus heated dog grooming shop, a 40 x 24 ft 3 bay garage. Only 15 minutes to Campbellford hospital and all amenities. Over 2000 sq.ft 4 bed + Den, 2 bath, 2 storey home with main floor bedroom, laundry and 4 piece bath great for senior parents. Large living room, oak kitchen, dining room, sunroom, wrap around covered porch Upper level features 3 spacious bedrooms and a den that could be a small bedroom plus a 4-piece bath. Corn/ pellet stove 10 years old, Propane stove, Havelock steel roof new in 2005. High efficient 2 year old propane furnace a/c heat pump combo 20 years old/ Heat pump never used or hooked up. R55 insulation, new dug well 2017. The barn and detached garage have updated wiring and also have water. Barn also has a corn stove for heat. Creek flowing though the front of the property, the home is up on a hill with a clear view in all directions, walk up unfinished basement.
Location
Province ON
County Hastings
Area Hastings
Zoning RR
Rooms
Family Room Yes
Basement Unfinished, Walk-Up
Kitchen 1
Interior
Interior Features Primary Bedroom - Main Floor, Water Treatment
Cooling Central Air
Fireplaces Number 1
Fireplaces Type Other, Family Room
Exterior
Parking Features Available, Private
Garage Spaces 3.0
Pool None
Roof Type Metal
Lot Frontage 550.04
Lot Depth 740.78
Total Parking Spaces 23
Building
Foundation Stone
Others
ParcelsYN No
Read Less
Want to know what your home might be worth? Contact us for a FREE valuation!

Our team is ready to help you sell your home for the highest possible price ASAP





