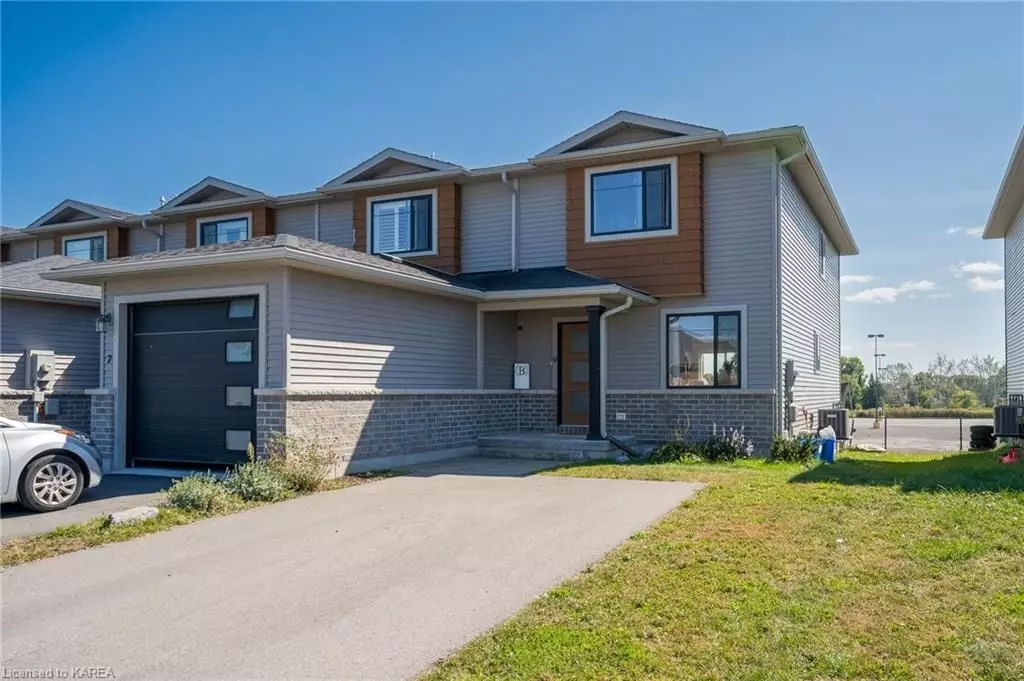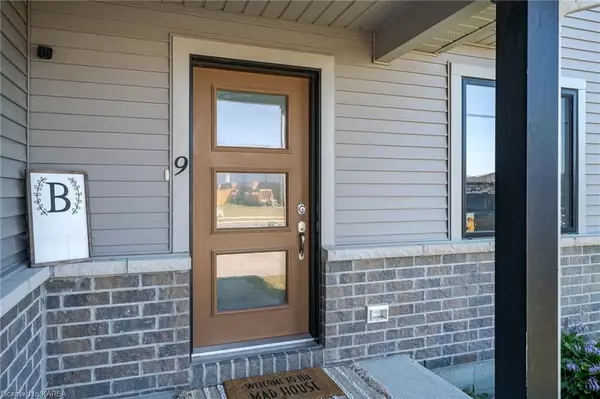$475,000
$490,000
3.1%For more information regarding the value of a property, please contact us for a free consultation.
9 RIDGEWAY PL Belleville, ON K8P 0E7
3 Beds
2 Baths
1,187 SqFt
Key Details
Sold Price $475,000
Property Type Condo
Sub Type Att/Row/Townhouse
Listing Status Sold
Purchase Type For Sale
Square Footage 1,187 sqft
Price per Sqft $400
Subdivision 30000 - Belleville - Quinte - Prince Edward And Area
MLS Listing ID X9024418
Sold Date 03/14/24
Style 2-Storey
Bedrooms 3
Annual Tax Amount $3,628
Tax Year 2023
Property Sub-Type Att/Row/Townhouse
Property Description
Welcome to 9 Ridgeway Place – Your Next Chapter Awaits!
This versatile 3-bedroom, 2-bathroom end unit townhome is the perfect fit whether you're just starting out, downsizing, right-sizing, or seeking a smart investment. The open concept main floor is thoughtfully designed for modern living, creating a warm and inviting space ideal for both family gatherings and everyday life. With an unfinished basement, you have a blank canvas of opportunity to shape your vision and add your personal touch to this home. Located in Potters Creek subdivision and built by Duvanco, Convenience of all amenities. Being minutes away from schools, parks, churches, public transportation and a short 10-minute drive from CFB Trenton. It's the perfect blend of comfort and accessibility.
Location
Province ON
County Hastings
Community 30000 - Belleville - Quinte - Prince Edward And Area
Area Hastings
Zoning R5-41
Rooms
Basement Other, Unfinished
Kitchen 1
Interior
Interior Features Water Heater, Sump Pump, Air Exchanger
Cooling Central Air
Laundry In Basement
Exterior
Parking Features Private
Pool None
Community Features Major Highway, Public Transit, Park
Roof Type Asphalt Shingle
Lot Frontage 27.0
Lot Depth 116.0
Exposure South
Total Parking Spaces 4
Building
Foundation Concrete
New Construction false
Others
Senior Community No
Read Less
Want to know what your home might be worth? Contact us for a FREE valuation!

Our team is ready to help you sell your home for the highest possible price ASAP





