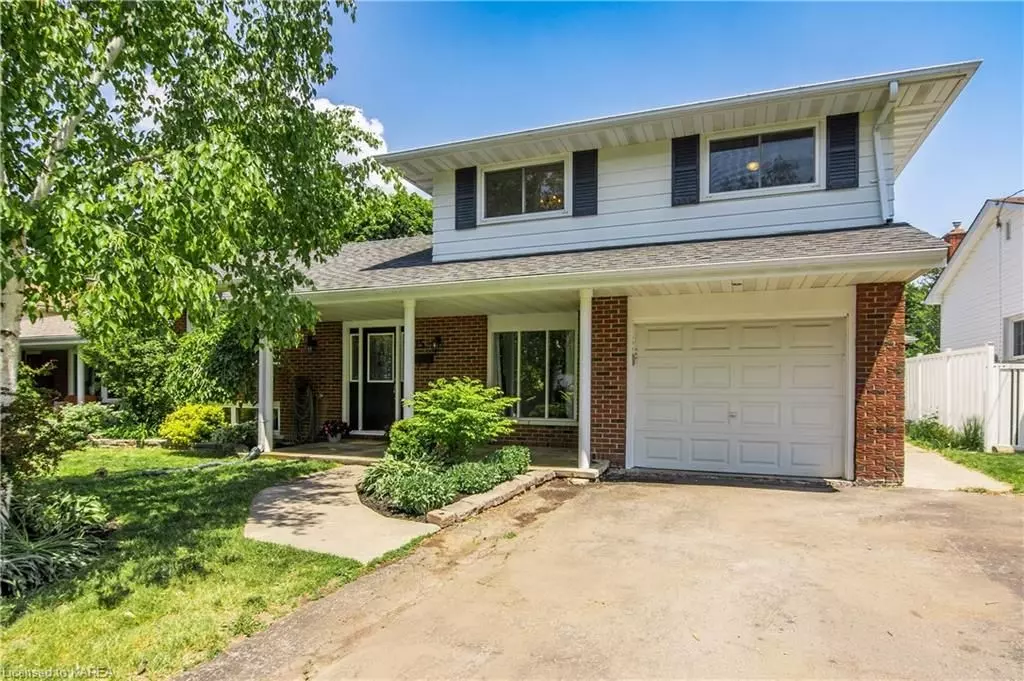$545,000
$568,000
4.0%For more information regarding the value of a property, please contact us for a free consultation.
15 THORNCLIFFE DR Belleville, ON K8P 4L3
3 Beds
2 Baths
1,759 SqFt
Key Details
Sold Price $545,000
Property Type Single Family Home
Sub Type Detached
Listing Status Sold
Purchase Type For Sale
Square Footage 1,759 sqft
Price per Sqft $309
Subdivision 30000 - Belleville - Quinte - Prince Edward And Area
MLS Listing ID X9022049
Sold Date 08/07/23
Style Multi-Level
Bedrooms 3
Annual Tax Amount $4,046
Tax Year 2023
Property Sub-Type Detached
Property Description
This wonderful home is a 4 level split in sought after West Park Village. An exceptional family neighbourhood featuring 3 bedrooms, 1-4 piece bathroom and 1-3 piece bathroom. Beautiful hardwood floors throughout the kitchen, living & dining rooms, as well as all 3 bedrooms! A good sized eat-in kitchen with gas stove (2022). Garden doors from the main floor family room lead to a large fenced yard where you can enjoy the lovely patio, gardens, grape producing vines and a natural gas BBQ hookup! Convenient entry into the home from the single car garage. The lower level, which features a 2nd kitchen, spacious rec-room, laundry, ample crawl-space storage and separate entrance to the backyard! This wonderful home is the perfect place to raise a family!
Location
Province ON
County Hastings
Community 30000 - Belleville - Quinte - Prince Edward And Area
Area Hastings
Zoning R2
Rooms
Basement Separate Entrance, Partially Finished
Kitchen 2
Interior
Interior Features Water Heater Owned
Cooling Central Air
Laundry In Basement
Exterior
Exterior Feature Porch
Parking Features Front Yard Parking, Other
Garage Spaces 4.0
Pool None
Community Features Park
Roof Type Asphalt Shingle
Lot Frontage 60.0
Lot Depth 120.0
Building
Foundation Block
New Construction false
Others
Senior Community Yes
Read Less
Want to know what your home might be worth? Contact us for a FREE valuation!

Our team is ready to help you sell your home for the highest possible price ASAP





