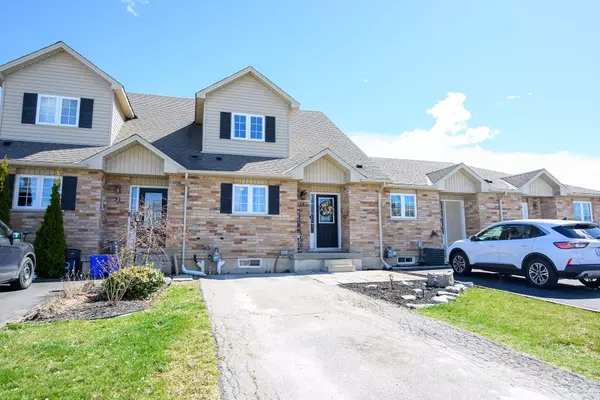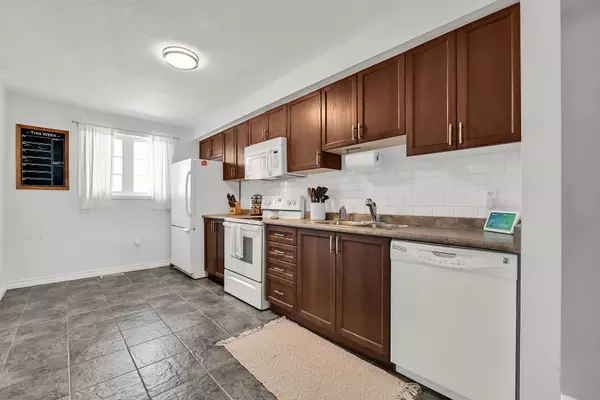$575,000
$579,850
0.8%For more information regarding the value of a property, please contact us for a free consultation.
33 Powell LN Haldimand, ON N0A 1E0
3 Beds
3 Baths
Key Details
Sold Price $575,000
Property Type Condo
Sub Type Att/Row/Townhouse
Listing Status Sold
Purchase Type For Sale
Approx. Sqft 1500-2000
Subdivision Haldimand
MLS Listing ID X8218252
Sold Date 07/31/24
Style 1 1/2 Storey
Bedrooms 3
Annual Tax Amount $2,551
Tax Year 2023
Property Sub-Type Att/Row/Townhouse
Property Description
Welcome to 33 Powell Ln! This well-maintained Freehold townhome is located close to town in a desired Cayuga neighbourhood. Walking distance to schools, shopping, restaurants, community centre, indoor walking track and popular Grand River! As you enter the home you will find a welcoming foyer that leads you to the open concept floor plan that features a large kitchen with loads of cabinetry and trendy coffee station. There is a dining area and living room with linear electric fireplace, vaulted ceilings and skylight. There is a main level bedroom with walk in closet, modern 4 pc bath and convenient main level laundry. The upper level boasts a large primary bedroom with walk in closet, 4 piece bathroom and a large loft area with new rails overlooking the living room. The lower level features a finished basement with a large recroom, 2 piece bathroom, den/bedroom and storage. Walk out from the living room to new deck and fenced yard, a perfect area to entertain family and friends! Private parking for 2 cars. Enjoy the quiet, friendly, small town feel of Cayuga and all it has to offer! Perfect for first time home buyers or those who are downsizingdont miss out on this affordable townhome with NO condo fees, it wont last!
Location
Province ON
County Haldimand
Community Haldimand
Area Haldimand
Zoning Residential
Rooms
Family Room No
Basement Finished
Kitchen 1
Separate Den/Office 1
Interior
Interior Features Sump Pump
Cooling Central Air
Fireplaces Number 1
Fireplaces Type Electric
Exterior
Exterior Feature Deck
Parking Features Private
Pool None
Roof Type Asphalt Shingle
Lot Frontage 20.01
Lot Depth 112.04
Total Parking Spaces 2
Building
Foundation Poured Concrete
Others
ParcelsYN No
Read Less
Want to know what your home might be worth? Contact us for a FREE valuation!

Our team is ready to help you sell your home for the highest possible price ASAP





