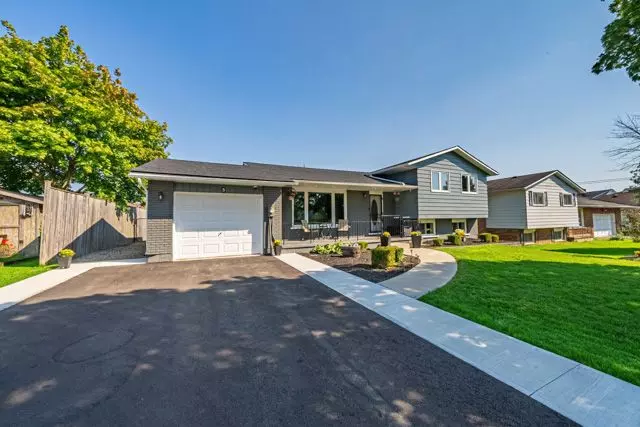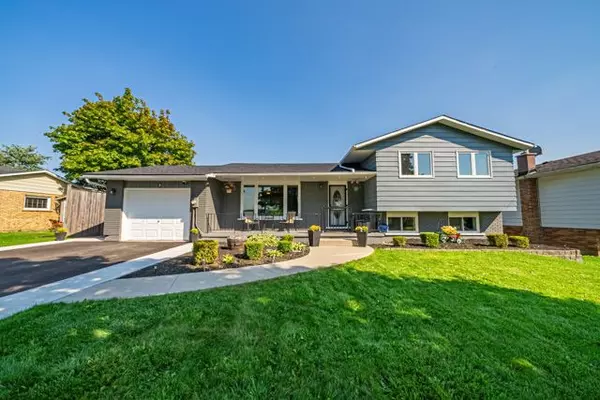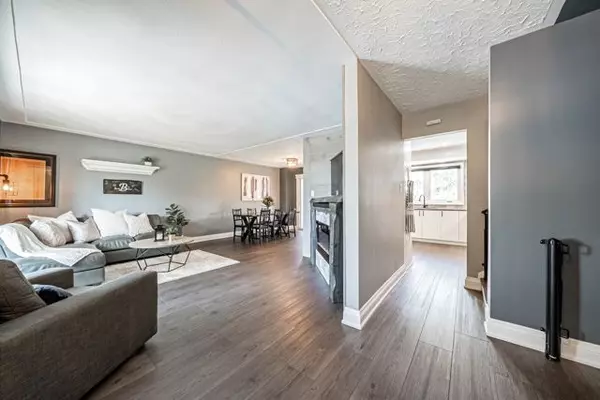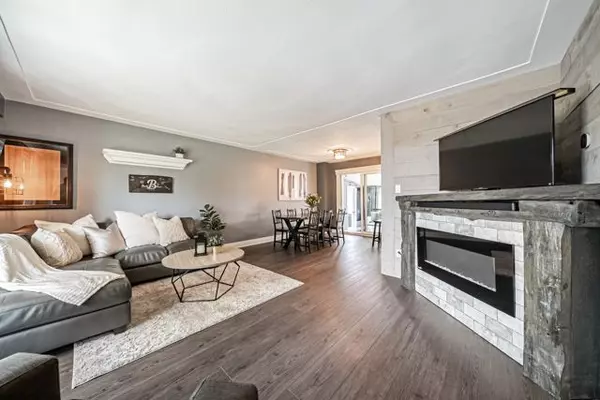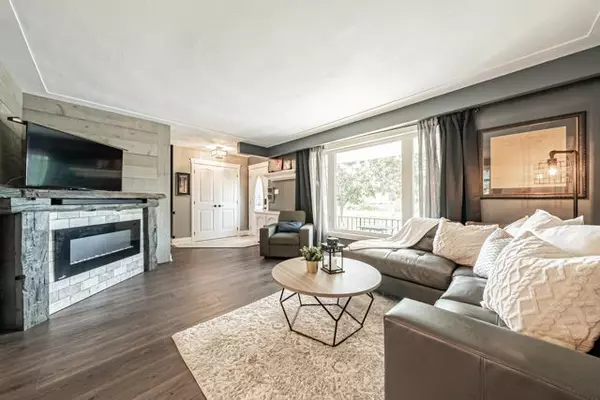$820,000
$819,900
For more information regarding the value of a property, please contact us for a free consultation.
3 South Grimsby Rd 5 N/A West Lincoln, ON L0R 2A0
3 Beds
2 Baths
Key Details
Sold Price $820,000
Property Type Single Family Home
Sub Type Detached
Listing Status Sold
Purchase Type For Sale
Approx. Sqft 2000-2500
MLS Listing ID X8213684
Sold Date 07/12/24
Style Sidesplit 4
Bedrooms 3
Annual Tax Amount $3,611
Tax Year 2023
Property Sub-Type Detached
Property Description
Welcome to 3 S. Grimsby Rd. A home finished better than new! This stunning home is meticulously finished &loaded w/recent updates. This large 3 bedroom, 2 bath 4 level side split offers plenty of space &the opportunity for an in-law suite to provide a secondary income! As you approach this home you will first notice the newly paved/landscaped front yard & driveway w/parking for 4+ vehicles. Through the front door the quality of workmanship & precision is evident w/ every piece of trim work & finish- the true definition of turn key! The open concept living room is flooded w/natural light & is open to a large separate dining area that leads to a 4 season sunroom. A gorgeous chef kitchen (21) is loaded w/pot lights, high end built in SS. appliances incl. wall oven, cooktop gas stove, large farmhouse sink & tasteful brick backsplash. The upper level boasts 3 bedrooms & newly updated 4pc main bath. The impressive lower level has a huge rec. room w/ built in electric fireplace, office area & full 4pc bath. A separate entrance to the bottom level brings you to another living room, laundry room & potential 2nd kitchen set up & tons of storage. Oversized fenced backyard w/ deck, on-ground pool & large shed satisfies every need. Windows(20) Roof(19) full update list avail. Attached garage w/ inside entry finishes off this home perfectly. On the edge of the city w/municipal water & sewers yet all country living luxuries.
Location
Province ON
County Niagara
Area Niagara
Rooms
Family Room No
Basement Full, Separate Entrance
Kitchen 1
Interior
Interior Features Carpet Free
Cooling Central Air
Exterior
Parking Features Private Double
Garage Spaces 1.0
Pool Above Ground
Roof Type Asphalt Shingle
Lot Frontage 70.0
Lot Depth 120.0
Total Parking Spaces 5
Building
Foundation Poured Concrete
Read Less
Want to know what your home might be worth? Contact us for a FREE valuation!

Our team is ready to help you sell your home for the highest possible price ASAP

