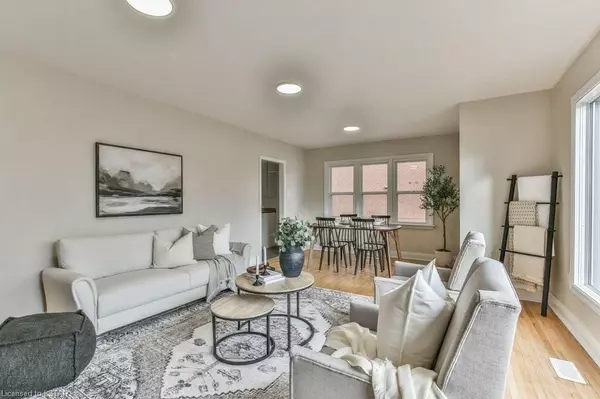$450,000
$465,000
3.2%For more information regarding the value of a property, please contact us for a free consultation.
28 ST ANDREW ST Aylmer, ON N5H 2N1
3 Beds
1 Bath
981 SqFt
Key Details
Sold Price $450,000
Property Type Single Family Home
Sub Type Detached
Listing Status Sold
Purchase Type For Sale
Square Footage 981 sqft
Price per Sqft $458
Subdivision Ay
MLS Listing ID X8194290
Sold Date 04/12/24
Style Bungalow
Bedrooms 3
Annual Tax Amount $2,835
Tax Year 2023
Property Sub-Type Detached
Property Description
Step into the welcoming embrace of this charming Aylmer home, where cozy vibes meet practical living, perfect for those embarking on their homeownership journey or seeking a family haven.
Recent upgrades have breathed new life into this home, transforming it into a solid investment with a fresh, inviting feel. As you cross the threshold, the warmth of the original, newly refinished, hardwood floors envelops you. Take delight in the upgraded windows and doors, not only enhancing the home's curb appeal but also ensuring energy efficiency for years to come.
Discover a well-lit haven with new light fixtures illuminating every corner, inviting you to create memories in a space that feels truly yours. The practicalities have been taken care of too, with a new 200-amp breaker panel and professionally cleaned ducts and increased insulation in the attic, ensuring your comfort and peace of mind.
But it's the personal touches that truly make this house a home. Imagine the possibilities of the generously sized backyard, fully fenced for privacy and ready for outdoor adventures with loved ones. And with the added bonus of R2 zoning, there's potential for a separate unit, perfect for accommodating extended family or generating rental income.
Nestled in a community brimming with charm and convenience, this home offers not just a place to live, but a lifestyle to embrace. Don't miss your chance to call it yours—schedule a viewing today and take the first step towards making cherished memories in your own piece of Aylmer paradise.
Location
Province ON
County Elgin
Community Ay
Area Elgin
Zoning R2
Rooms
Basement Full
Kitchen 1
Interior
Interior Features Water Heater Owned
Cooling Central Air
Laundry In Basement
Exterior
Exterior Feature Deck, Porch
Parking Features Private Double
Garage Spaces 2.0
Pool None
Community Features Recreation/Community Centre
Lot Frontage 66.0
Lot Depth 132.0
Total Parking Spaces 5
Building
Foundation Poured Concrete
New Construction false
Others
Senior Community Yes
Read Less
Want to know what your home might be worth? Contact us for a FREE valuation!

Our team is ready to help you sell your home for the highest possible price ASAP





