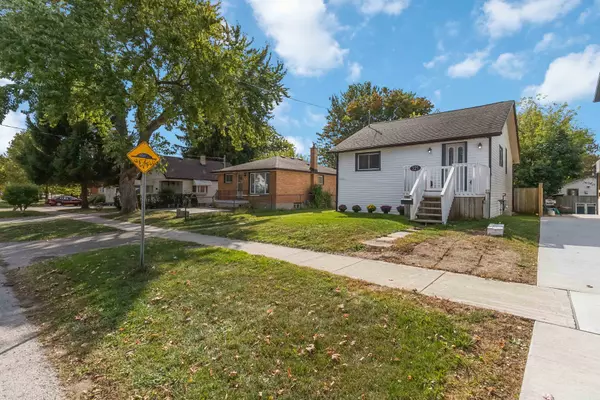
321 EDMONTON ST London East, ON N5W 4X3
3 Beds
2 Baths
UPDATED:
Key Details
Property Type Single Family Home
Sub Type Detached
Listing Status Active
Purchase Type For Sale
Approx. Sqft 700-1100
Subdivision East H
MLS Listing ID X12458433
Style Bungalow-Raised
Bedrooms 3
Annual Tax Amount $1,900
Tax Year 2024
Property Sub-Type Detached
Property Description
Location
Province ON
County Middlesex
Community East H
Area Middlesex
Rooms
Family Room No
Basement Finished with Walk-Out, Separate Entrance
Kitchen 2
Separate Den/Office 1
Interior
Interior Features Carpet Free, In-Law Capability, In-Law Suite, Primary Bedroom - Main Floor
Cooling Window Unit(s)
Fireplaces Type Electric
Fireplace Yes
Heat Source Electric
Exterior
Exterior Feature Deck, Porch, Porch Enclosed
Parking Features Available
Pool None
View City
Roof Type Asphalt Shingle
Lot Frontage 45.0
Lot Depth 115.0
Total Parking Spaces 4
Building
Building Age 100+
Unit Features Public Transit,Rec./Commun.Centre,School
Foundation Unknown
Others
Security Features Smoke Detector
ParcelsYN No
Virtual Tour https://youtu.be/P3gPEFHYhWs






