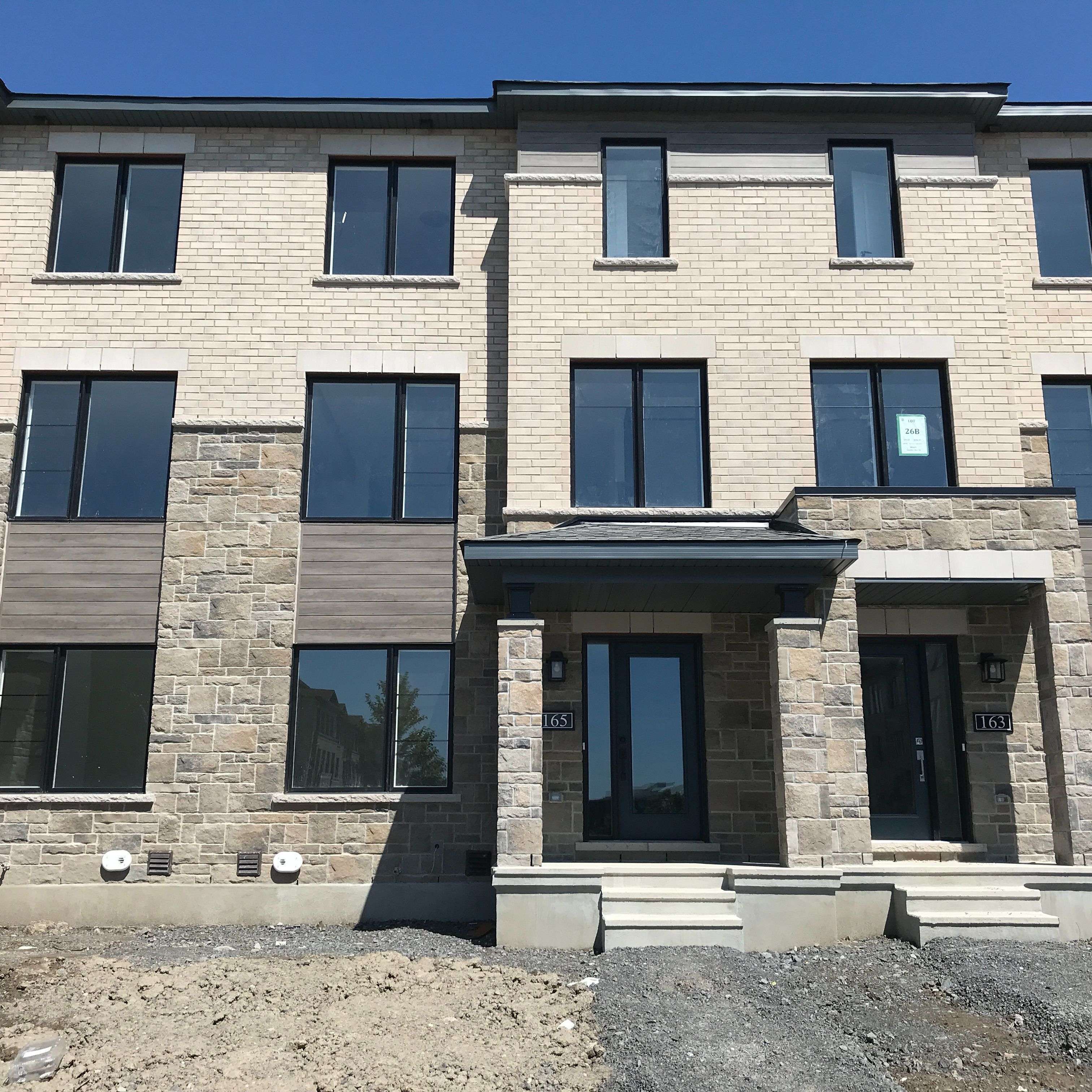REQUEST A TOUR If you would like to see this home without being there in person, select the "Virtual Tour" option and your agent will contact you to discuss available opportunities.
In-PersonVirtual Tour
$ 2,850
New
165 Gerry Lalonde DR Orleans - Cumberland And Area, ON K4A 5R4
3 Beds
4 Baths
UPDATED:
Key Details
Property Type Townhouse
Sub Type Att/Row/Townhouse
Listing Status Active
Purchase Type For Rent
Approx. Sqft 1500-2000
Subdivision 1117 - Avalon West
MLS Listing ID X12296651
Style 3-Storey
Bedrooms 3
Building Age New
Property Sub-Type Att/Row/Townhouse
Property Description
Discover modern comfort in this beautifully designed 1,906 sq. ft. Bayview Urban Townhome model available for rent starting August 1, 2025. With three thoughtfully laid-out levels, this home is perfect for professionals, couples, or families looking for a bright and low-maintenance living space. The main floor offers a flexible family room that's ideal as a home office or quiet retreat, along with a convenient powder room and a doorway to the double-car garage. Upstairs, the second level features an open-concept living space with hardwood floors, a stylish kitchen with quartz countertops and a large island, plus a walkout balcony off the dining area, perfect for relaxing or entertaining. On the top floor, you'll find three well-appointed bedrooms, including a spacious primary suite with a walk-in closet and sleek ensuite bathroom. A second full bath and in-unit laundry complete the upper level, making everyday living both practical and comfortable. Located in sought-after communities in Ottawa's eastend. This rental offers the best of both convenience and contemporary living. Utilities are not included. No smoking and no pets. Contact us today to book a viewing. More photos coming soon.
Location
Province ON
County Ottawa
Community 1117 - Avalon West
Area Ottawa
Rooms
Family Room Yes
Basement Full, Unfinished
Kitchen 1
Interior
Interior Features ERV/HRV, On Demand Water Heater
Cooling Central Air
Fireplace No
Heat Source Gas
Exterior
Exterior Feature Deck
Parking Features None
Garage Spaces 2.0
Pool None
Roof Type Asphalt Shingle
Topography Level,Flat
Total Parking Spaces 1
Building
Unit Features Public Transit,School,Other,Park,Rec./Commun.Centre,School Bus Route
Foundation Poured Concrete
Others
ParcelsYN No
Listed by ROYAL LEPAGE TEAM REALTY

