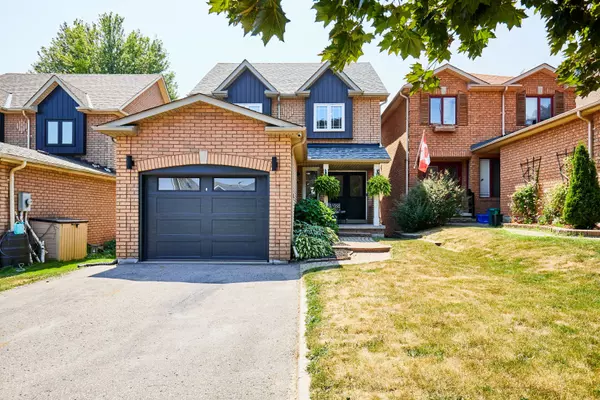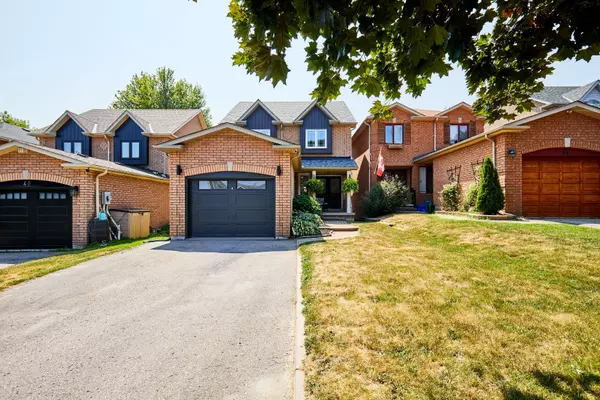42 Elephant Hill DR Clarington, ON L1C 4M5
3 Beds
3 Baths
UPDATED:
Key Details
Property Type Single Family Home
Sub Type Detached
Listing Status Active
Purchase Type For Sale
Approx. Sqft 1100-1500
Subdivision Bowmanville
MLS Listing ID E12293327
Style 2-Storey
Bedrooms 3
Annual Tax Amount $4,377
Tax Year 2024
Property Sub-Type Detached
Property Description
Location
Province ON
County Durham
Community Bowmanville
Area Durham
Rooms
Family Room No
Basement Walk-Out, Finished
Kitchen 1
Interior
Interior Features Water Heater, Workbench
Cooling Central Air
Fireplace No
Heat Source Gas
Exterior
Exterior Feature Backs On Green Belt, Deck
Parking Features Private Double
Garage Spaces 1.0
Pool None
Waterfront Description None
View Park/Greenbelt, Trees/Woods
Roof Type Asphalt Shingle
Topography Sloping
Lot Frontage 30.87
Lot Depth 115.11
Total Parking Spaces 5
Building
Unit Features Fenced Yard,Greenbelt/Conservation,Hospital,Park,Place Of Worship,School
Foundation Concrete Block
Others
Security Features Smoke Detector
Virtual Tour https://unbranded.youriguide.com/42_elephant_hill_dr_bowmanville_on/





