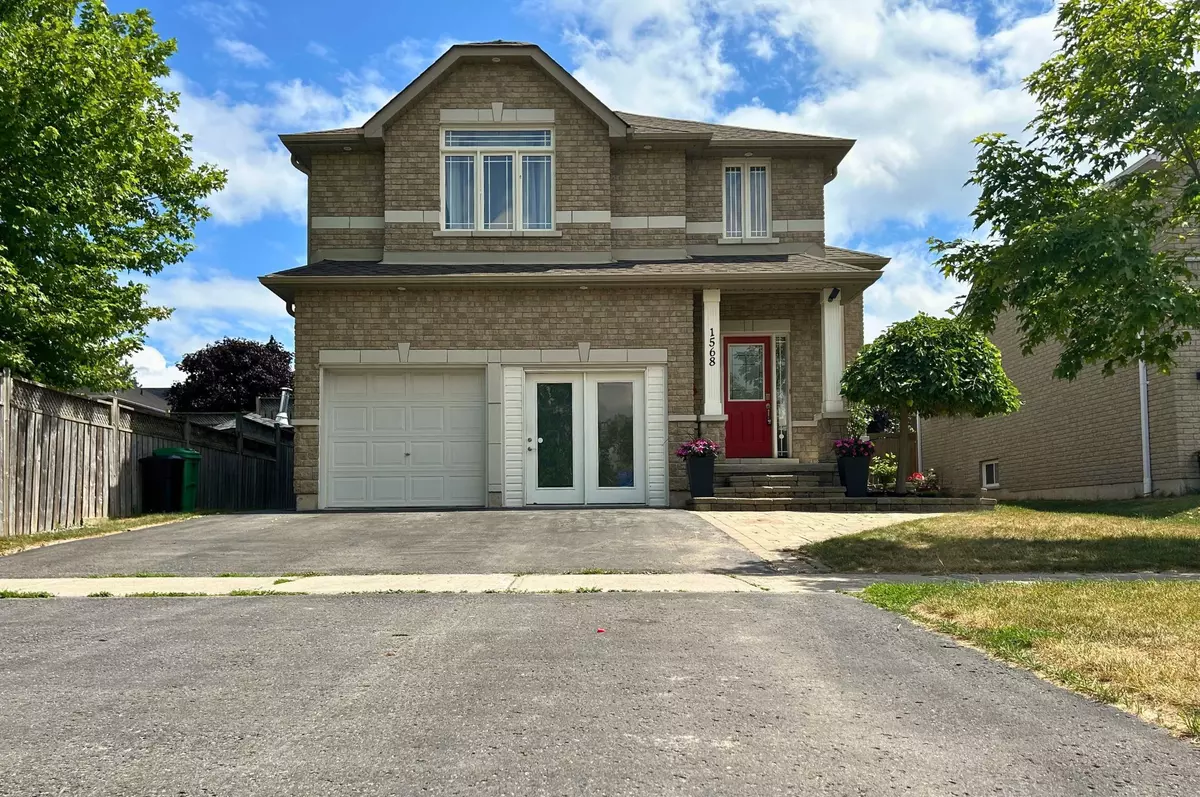
1568 Ireland DR Peterborough, ON K9K 2T2
4 Beds
3 Baths
UPDATED:
Key Details
Property Type Single Family Home
Sub Type Detached
Listing Status Active
Purchase Type For Sale
Approx. Sqft 1500-2000
Subdivision Monaghan Ward 2
MLS Listing ID X12276669
Style Bungaloft
Bedrooms 4
Annual Tax Amount $6,927
Tax Year 2025
Property Sub-Type Detached
Property Description
Location
Province ON
County Peterborough
Community Monaghan Ward 2
Area Peterborough
Rooms
Family Room Yes
Basement Full
Kitchen 2
Separate Den/Office 1
Interior
Interior Features In-Law Suite, Carpet Free, Central Vacuum, In-Law Capability
Cooling Central Air
Fireplaces Type Family Room, Natural Gas
Fireplace Yes
Heat Source Gas
Exterior
Exterior Feature Deck, Hot Tub, Landscaped, Patio, Privacy
Parking Features Private, Private Double
Garage Spaces 2.0
Pool None
Waterfront Description None
View Park/Greenbelt
Roof Type Asphalt Shingle
Topography Level
Lot Frontage 45.64
Lot Depth 114.86
Total Parking Spaces 4
Building
Building Age 16-30
Unit Features Fenced Yard,Public Transit,Rec./Commun.Centre,Place Of Worship,School,Hospital
Foundation Concrete
Others
Security Features Security System
ParcelsYN No
Virtual Tour https://my.matterport.com/show/?m=Wi5fX7gVrHK






