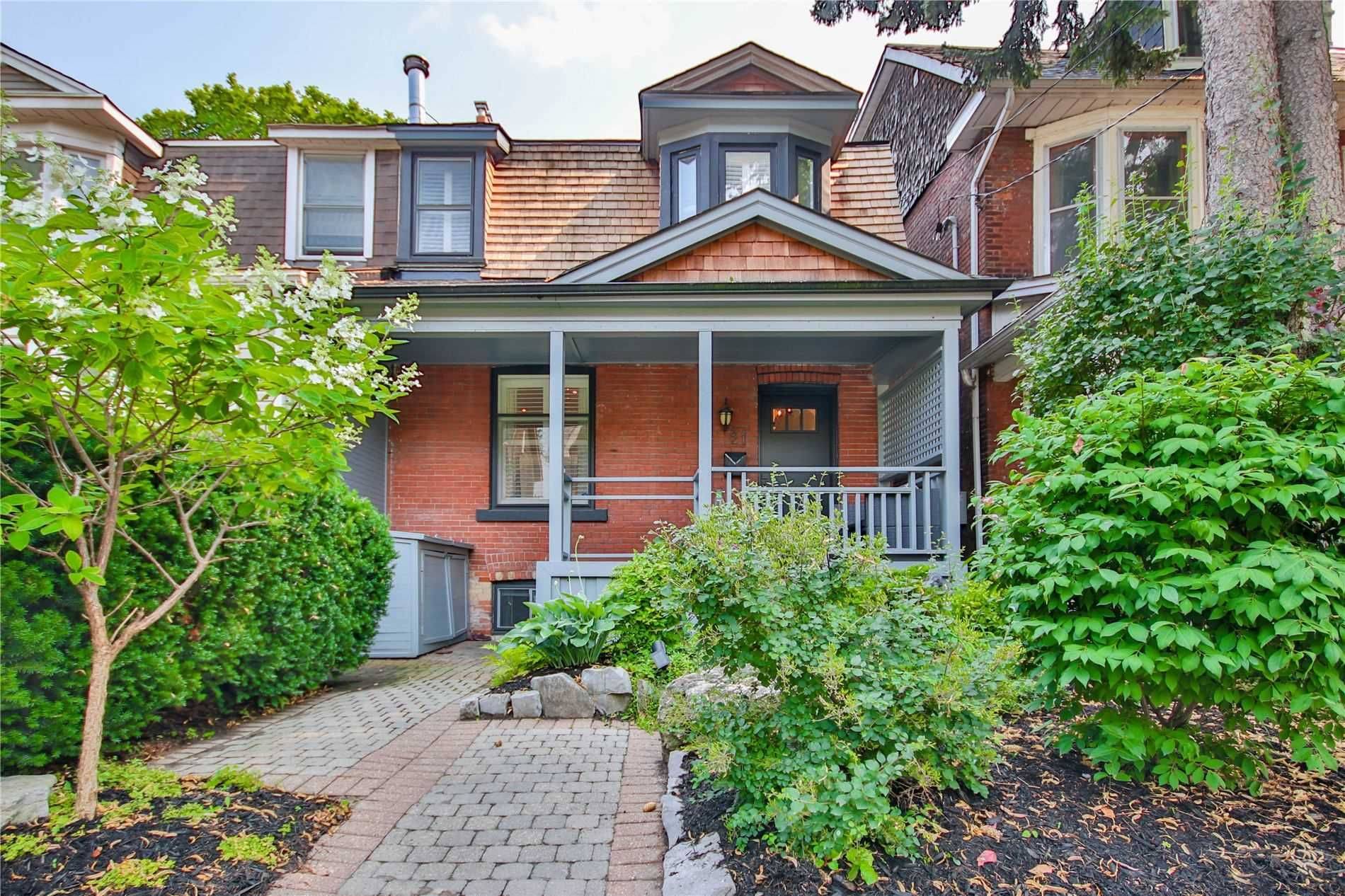REQUEST A TOUR If you would like to see this home without being there in person, select the "Virtual Tour" option and your agent will contact you to discuss available opportunities.
In-PersonVirtual Tour
$ 5,600
New
21 Dearbourne AVE Toronto E01, ON M4K 1M6
3 Beds
3 Baths
UPDATED:
Key Details
Property Type Single Family Home
Sub Type Semi-Detached
Listing Status Active
Purchase Type For Rent
Approx. Sqft 1100-1500
Subdivision North Riverdale
MLS Listing ID E12276327
Style 2-Storey
Bedrooms 3
Property Sub-Type Semi-Detached
Property Description
Beautifully Renovated Family Home In Sought After Riverdale! Extra Wide Semi On South Facing Lot In Coveted Frankland School District. Open Concept Main Floor Boasts Hardwood Floors Throughout, Custom Built-Ins & Gas Fireplace. Chef's Kitchen With Stainless Steel Appliances, Quartz Counters And Wide Island. Low Maintenance Yard. Steps To TTC Subway, Loblaws, Shoppers, LCBO, Parks, Trendy Restaurants/Bars.
Location
Province ON
County Toronto
Community North Riverdale
Area Toronto
Rooms
Family Room No
Basement Finished
Kitchen 1
Interior
Interior Features Other
Cooling Central Air
Fireplaces Type Natural Gas
Fireplace Yes
Heat Source Gas
Exterior
Parking Features None
Pool None
Roof Type Shingles
Lot Frontage 22.5
Lot Depth 83.0
Building
Foundation Concrete Block
Others
Virtual Tour https://www.relahq.com/mls/57754911
Listed by SLAVENS & ASSOCIATES REAL ESTATE INC.





