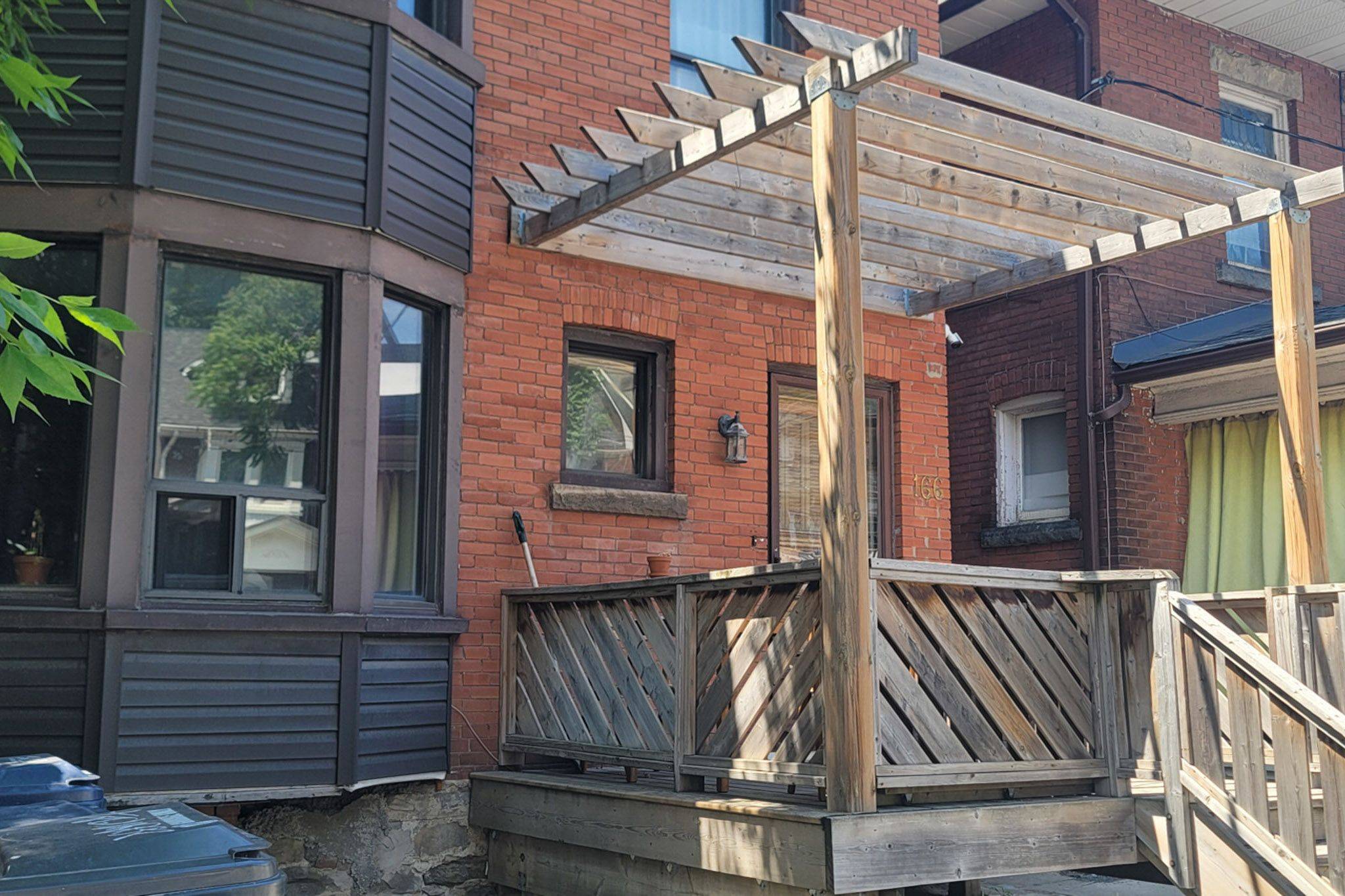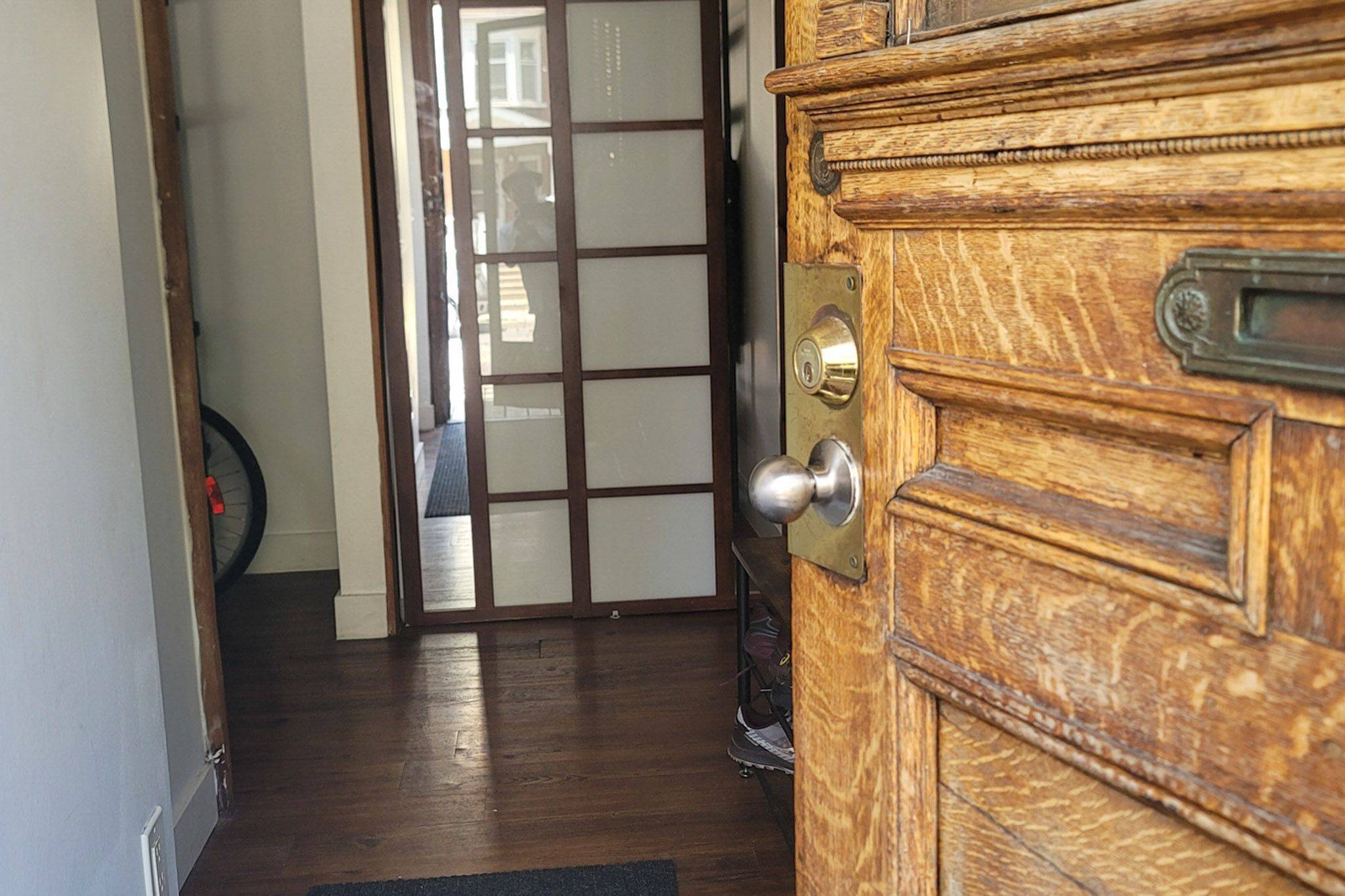REQUEST A TOUR If you would like to see this home without being there in person, select the "Virtual Tour" option and your advisor will contact you to discuss available opportunities.
In-PersonVirtual Tour
$ 2,800
New
166 Spadina RD #1 Toronto C02, ON M5R 2T8
2 Beds
1 Bath
UPDATED:
Key Details
Property Type Single Family Home
Sub Type Semi-Detached
Listing Status Active
Purchase Type For Rent
Approx. Sqft 700-1100
Subdivision Annex
MLS Listing ID C12273490
Style 3-Storey
Bedrooms 2
Property Sub-Type Semi-Detached
Property Description
Prime Location, Character and Spaciousness. This classic Annex house is a well-appointed and spacious 2 bedroom, 1 Bath, main floor apartment featuring brick walls, wooden beams and high ceilings. Enjoy this centrally located walk-up apartment, with a large living and dining room, ensuite laundry, wooden front deck with room for BBQ, and mere steps from Dupont Subway and amazing cafés, restaurants, grocers and retail. Close to UofT, George Brown College, Toronto Metropolitan University, etc. Live in a highly coveted neighbourhood that is walkable, bikeable, with easy access to TTC and downtown. Perfect for young professionals and students.
Location
Province ON
County Toronto
Community Annex
Area Toronto
Rooms
Family Room No
Basement None
Kitchen 1
Interior
Interior Features Carpet Free
Cooling Window Unit(s)
Fireplace No
Heat Source Gas
Exterior
Parking Features None
Pool None
Roof Type Shingles
Building
Unit Features Arts Centre,Library,Park,Public Transit,School
Foundation Brick
Listed by BOSLEY REAL ESTATE LTD.





