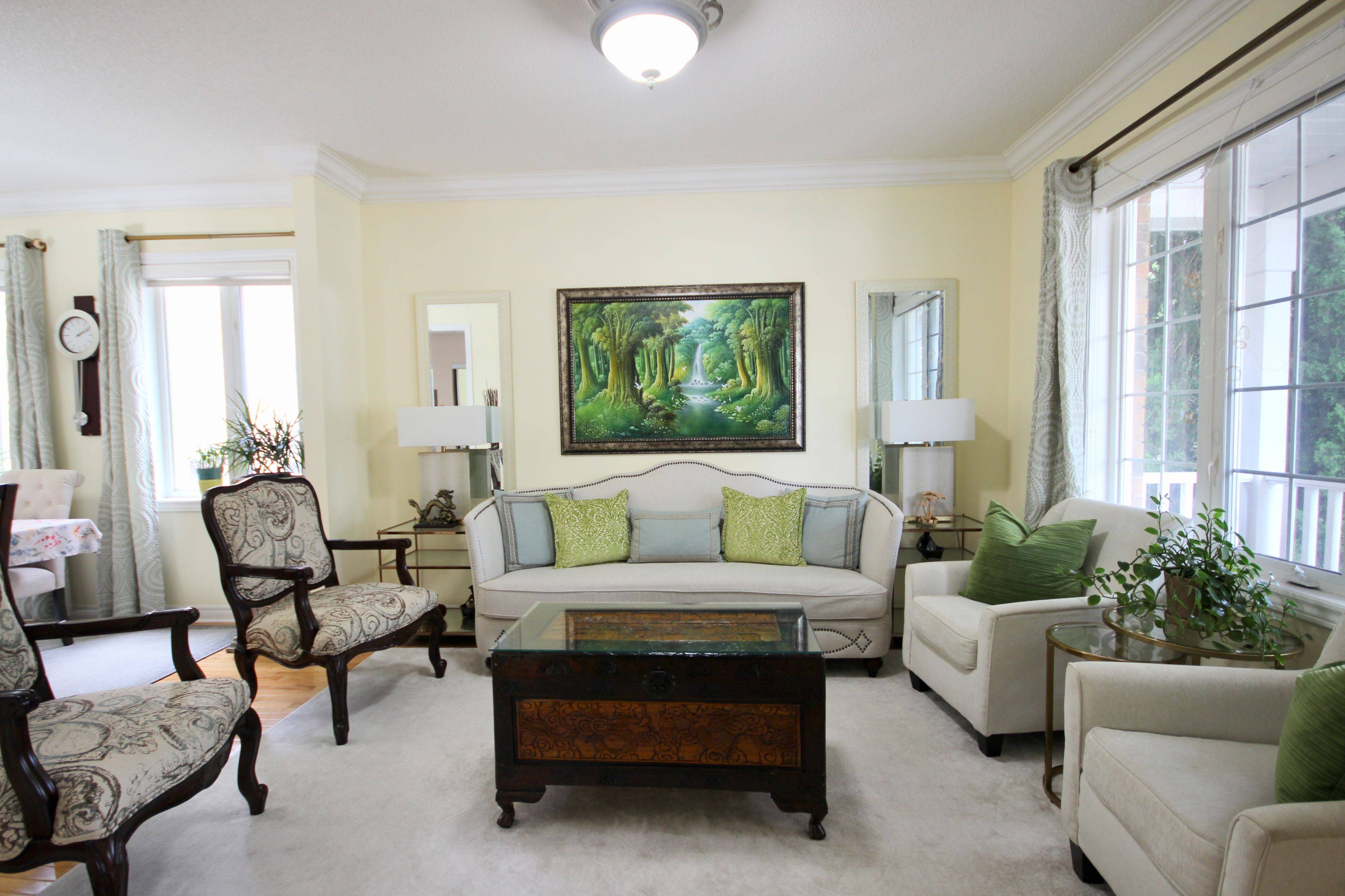6 Bowsfield DR Brampton, ON L6P 1C8
6 Beds
4 Baths
UPDATED:
Key Details
Property Type Single Family Home
Sub Type Detached
Listing Status Active
Purchase Type For Sale
Approx. Sqft 2000-2500
Subdivision Vales Of Castlemore
MLS Listing ID W12268809
Style 2-Storey
Bedrooms 6
Annual Tax Amount $7,250
Tax Year 2024
Property Sub-Type Detached
Property Description
Location
Province ON
County Peel
Community Vales Of Castlemore
Area Peel
Rooms
Basement Apartment, Separate Entrance
Kitchen 2
Interior
Interior Features Auto Garage Door Remote, Floor Drain, In-Law Suite, On Demand Water Heater
Cooling Central Air
Inclusions 2 Fridge , gas stove (1) washer , (1) electric stove , gas BBQ , Gas Dryer , 2 Dishwasher, all light fixture , 2 garage door opener & Remote
Exterior
Exterior Feature Landscaped, Patio, Porch
Parking Features Built-In
Garage Spaces 2.0
Pool None
Roof Type Asphalt Shingle
Total Parking Spaces 4
Building
Foundation Concrete





