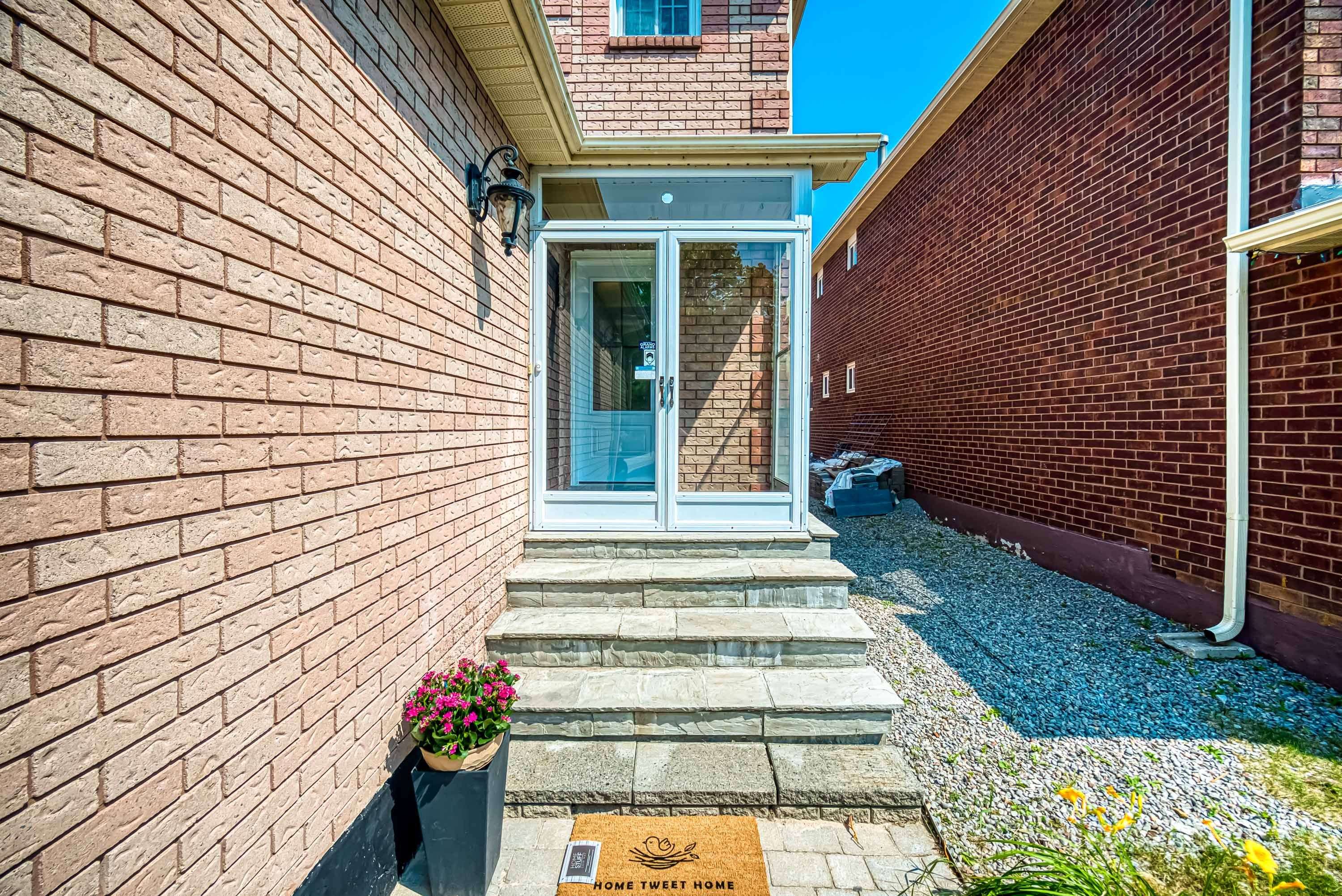REQUEST A TOUR If you would like to see this home without being there in person, select the "Virtual Tour" option and your advisor will contact you to discuss available opportunities.
In-PersonVirtual Tour
$ 1,399,000
Est. payment /mo
New
10 Squire DR Richmond Hill, ON L4S 1C4
6 Beds
4 Baths
UPDATED:
Key Details
Property Type Single Family Home
Sub Type Detached
Listing Status Active
Purchase Type For Sale
Approx. Sqft 2000-2500
Subdivision Devonsleigh
MLS Listing ID N12265726
Style 2-Storey
Bedrooms 6
Annual Tax Amount $5,925
Tax Year 2025
Property Sub-Type Detached
Property Description
Beautiful New Renovated 4 + 2 Detached House Situated In High Demand Community. Close To All Amenities. Roof 2010-He Furnace 2010-Air Conditioner 2013-Windows 2009-Bathrooms 2010. Very Specious 2Br. Finished Basement Apt (Open Concept). Ready To Move In. No Side Walk. Functional Floor Plan. Quick Access To Hwy, Shopping And Hospital. Top Rated Schools. Enclosed Porch. California Shutters On The Patio Door And Family Room
Location
Province ON
County York
Community Devonsleigh
Area York
Rooms
Family Room Yes
Basement Finished
Kitchen 1
Separate Den/Office 2
Interior
Interior Features Carpet Free
Heating Yes
Cooling Central Air
Fireplace Yes
Heat Source Gas
Exterior
Parking Features Private Double
Garage Spaces 2.0
Pool None
Roof Type Asphalt Shingle
Lot Frontage 10.5
Lot Depth 26.6
Total Parking Spaces 6
Building
Foundation Concrete
Listed by REAL ONE REALTY INC.





