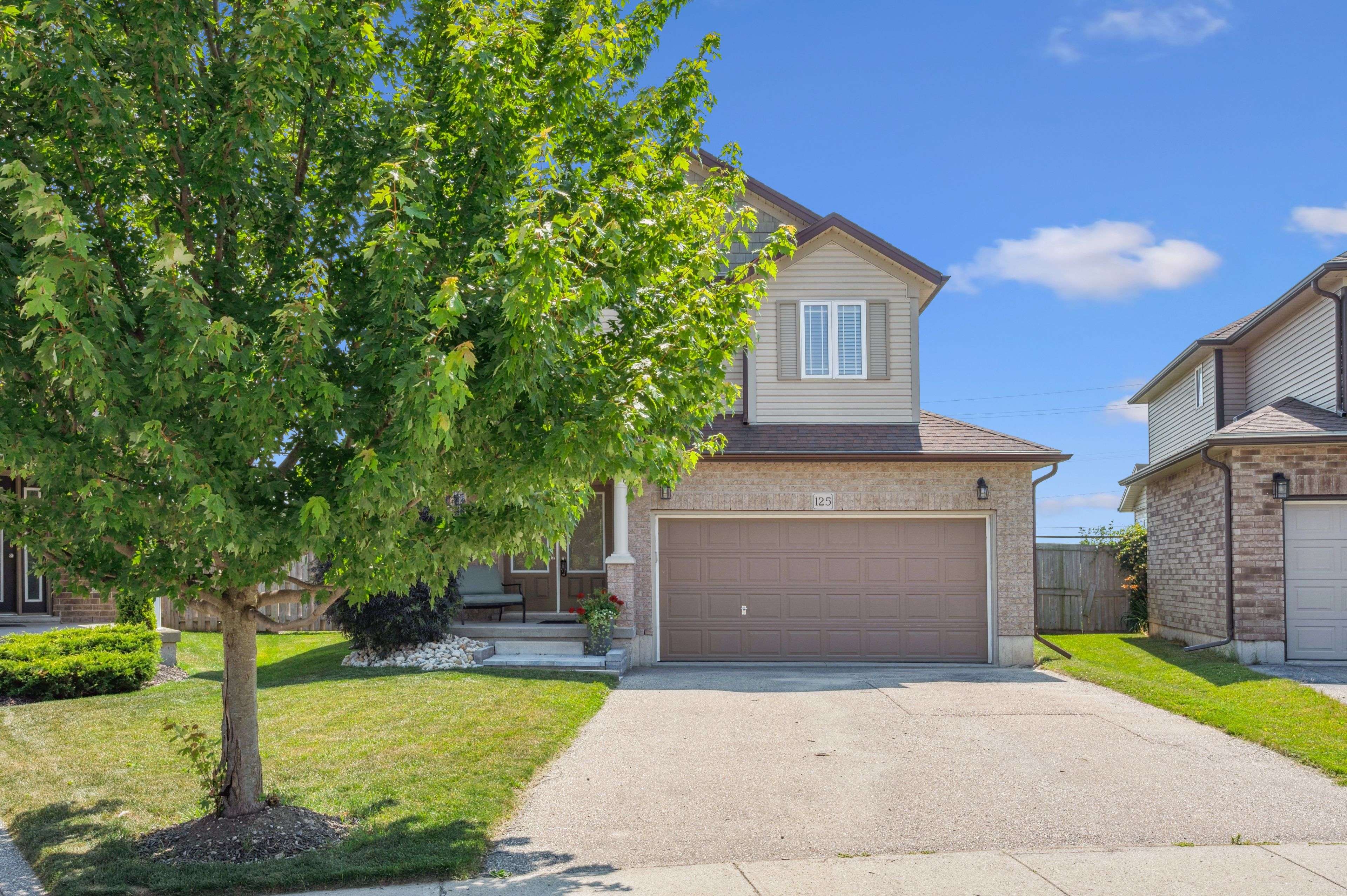125 Captain Mccallum DR Wilmot, ON N3A 0B5
3 Beds
4 Baths
UPDATED:
Key Details
Property Type Single Family Home
Sub Type Detached
Listing Status Active
Purchase Type For Sale
Approx. Sqft 1500-2000
MLS Listing ID X12263607
Style 2-Storey
Bedrooms 3
Building Age 6-15
Annual Tax Amount $4,289
Tax Year 2024
Property Sub-Type Detached
Property Description
Location
Province ON
County Waterloo
Area Waterloo
Rooms
Family Room Yes
Basement Finished
Kitchen 1
Interior
Interior Features Central Vacuum, Water Softener, Auto Garage Door Remote
Heating Yes
Cooling Central Air
Fireplaces Type Living Room, Rec Room
Fireplace Yes
Heat Source Gas
Exterior
Exterior Feature Landscaped, Patio, Lighting, Year Round Living
Parking Features Private Double
Garage Spaces 2.0
Pool None
Roof Type Asphalt Shingle
Lot Frontage 28.71
Lot Depth 131.31
Total Parking Spaces 6
Building
Unit Features Cul de Sac/Dead End,Park,School
Foundation Poured Concrete
Others
Virtual Tour https://media.visualadvantage.ca/125-Captain-McCallum-Drive/idx





