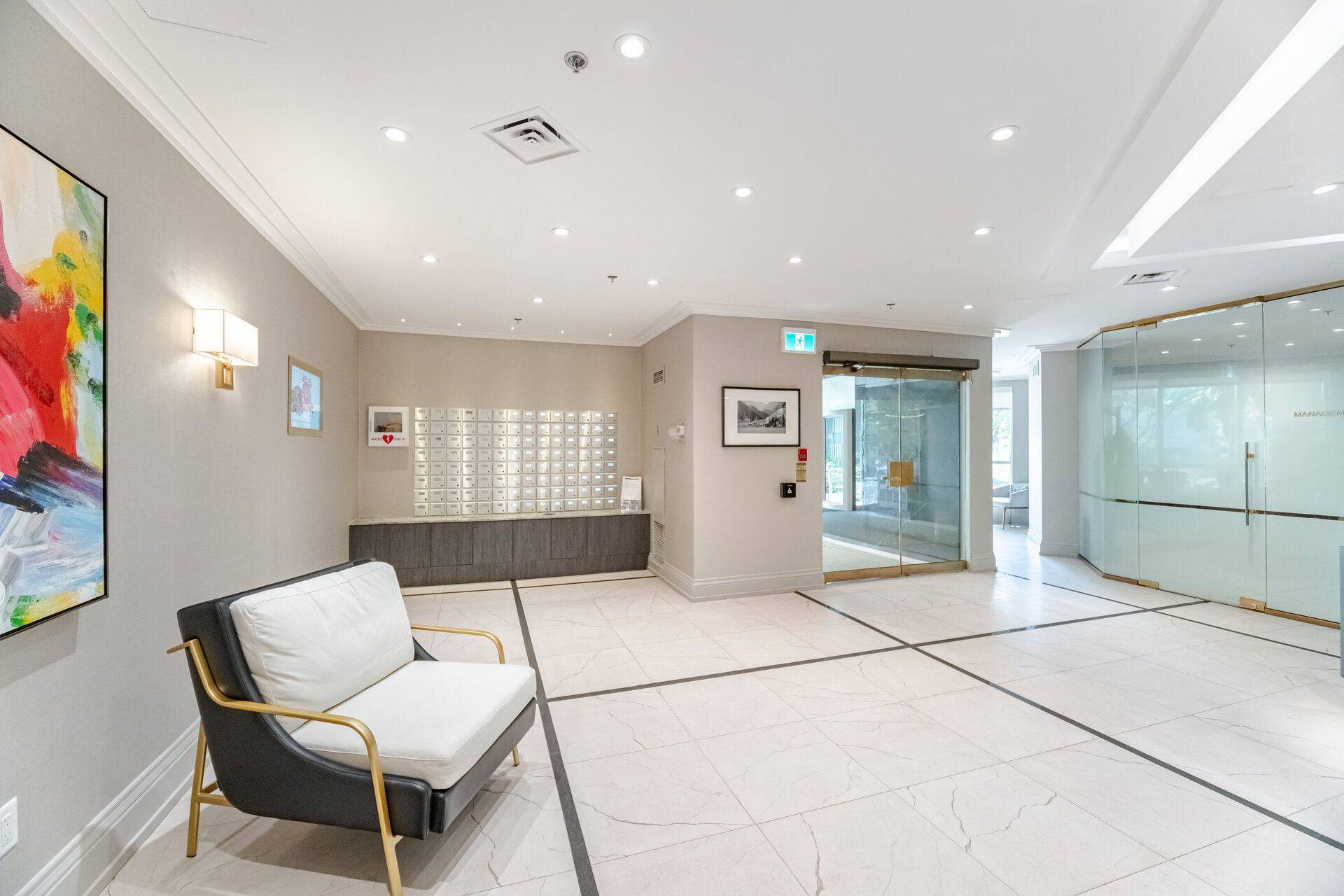30 Holly ST #206 Toronto C10, ON M4S 3C2
2 Beds
2 Baths
UPDATED:
Key Details
Property Type Condo
Sub Type Condo Apartment
Listing Status Active
Purchase Type For Sale
Approx. Sqft 1000-1199
Subdivision Mount Pleasant West
MLS Listing ID C12262962
Style Apartment
Bedrooms 2
HOA Fees $1,555
Annual Tax Amount $3,483
Tax Year 2025
Property Sub-Type Condo Apartment
Property Description
Location
Province ON
County Toronto
Community Mount Pleasant West
Area Toronto
Rooms
Family Room No
Basement None
Kitchen 1
Interior
Interior Features Carpet Free
Cooling Central Air
Fireplace No
Heat Source Gas
Exterior
Parking Features Underground
Garage Spaces 1.0
Exposure West
Total Parking Spaces 1
Balcony None
Building
Story 2
Unit Features Library,Park,Public Transit
Locker Owned
Others
Security Features Concierge/Security
Pets Allowed Restricted
Virtual Tour https://unbranded.mediatours.ca/property/206-30-holly-street-toronto/





