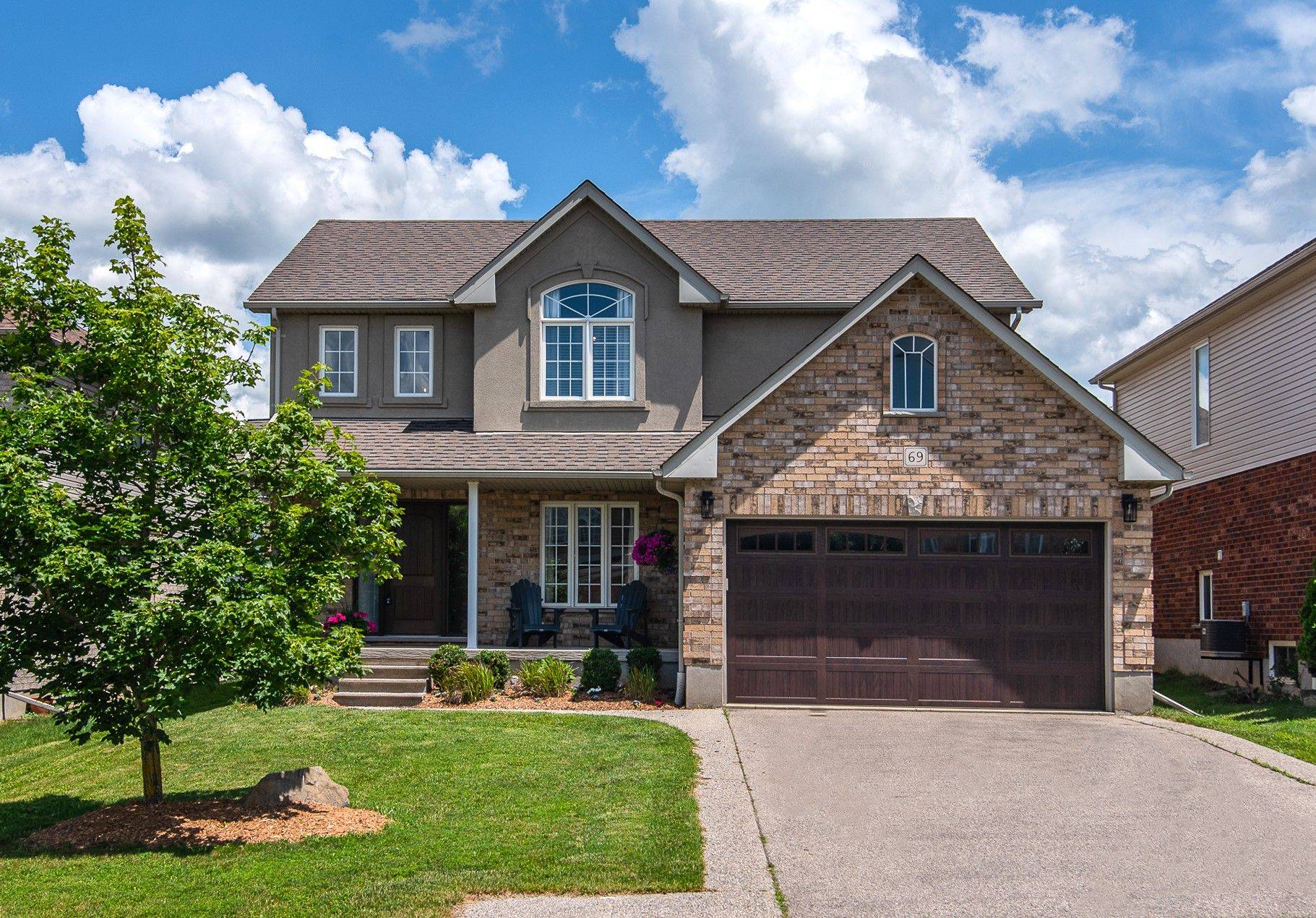69 Parkview DR Wellesley, ON N0B 2T0
3 Beds
4 Baths
UPDATED:
Key Details
Property Type Single Family Home
Sub Type Detached
Listing Status Active
Purchase Type For Sale
Approx. Sqft 2000-2500
MLS Listing ID X12260507
Style 2-Storey
Bedrooms 3
Annual Tax Amount $5,053
Tax Year 2025
Property Sub-Type Detached
Property Description
Location
Province ON
County Waterloo
Area Waterloo
Rooms
Family Room Yes
Basement Full, Finished
Kitchen 1
Interior
Interior Features Sump Pump, Water Softener
Cooling Central Air
Fireplaces Number 2
Fireplaces Type Living Room, Rec Room
Inclusions Dishwasher, Dryer, Garage Door Opener, Hot Tub, Fridge, Stove, Washer, Window Coverings, All TV mounts, Hot tub (as is), Tire rack in garage
Exterior
Exterior Feature Deck, Hot Tub, Porch
Parking Features Private Double
Garage Spaces 2.0
Pool None
Roof Type Asphalt Shingle
Lot Frontage 50.03
Lot Depth 124.67
Total Parking Spaces 6
Building
Foundation Poured Concrete
Others
Senior Community Yes





