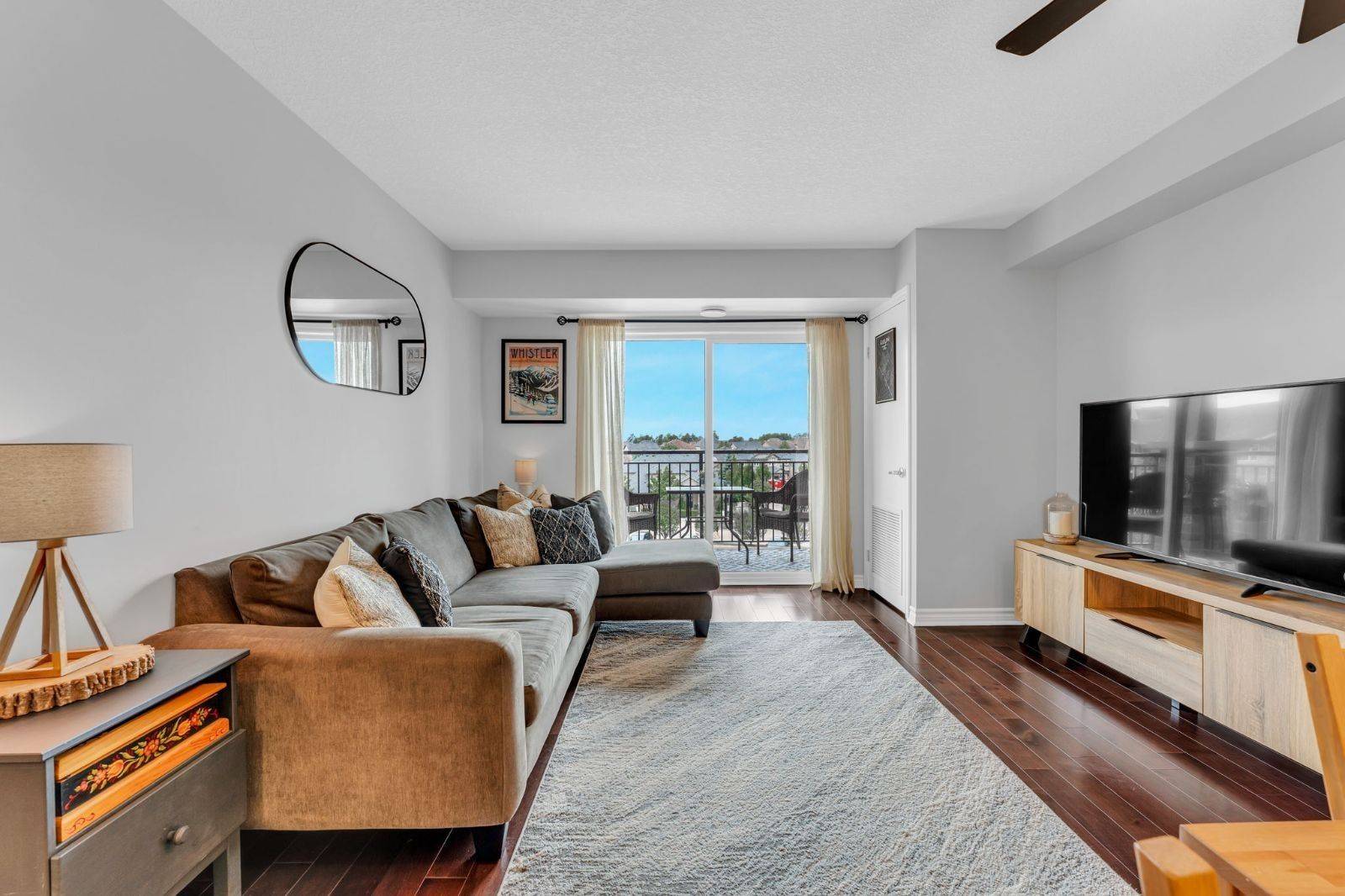REQUEST A TOUR If you would like to see this home without being there in person, select the "Virtual Tour" option and your agent will contact you to discuss available opportunities.
In-PersonVirtual Tour
$ 499,900
Est. payment /mo
New
60 Lynnmore ST #414 Guelph, ON N1L 0H6
3 Beds
1 Bath
UPDATED:
Key Details
Property Type Condo
Sub Type Condo Apartment
Listing Status Active
Purchase Type For Sale
Approx. Sqft 800-899
Subdivision Pineridge/Westminster Woods
MLS Listing ID X12259547
Style Apartment
Bedrooms 3
HOA Fees $366
Building Age 11-15
Annual Tax Amount $3,270
Tax Year 2025
Property Sub-Type Condo Apartment
Property Description
**Watch Virtual Tour** Welcome to 60 Lynnmore Street, Unit #414 Manchester Square, where comfort, convenience, and lifestyle come together in this rarely offered top-floor end unit. This bright and spacious 2-bedroom plus den condo is tucked away from the bustle of Victoria Road, offering peaceful living with stunning views of the surrounding neighbourhood. Inside, you'll find a great layout featuring a spacious open-concept design, granite countertops, fresh paint throughout, and a private balcony with no neighbouring sightlines - perfect for morning coffee or unwinding at the end of the day. The versatile den is ideal as a home office, dining area, or creative space, allowing your living room to serve its true purpose. The primary bedroom features generous dimensions and large windows, filling the space with natural light. A stylish 4-piece bathroom, in-suite laundry with storage, and one dedicated parking space round out this move-in-ready home. Located in the desirable Westminster Woods neighbourhood, the building offers secured entry, a party room, and visitor parking - with low condo fees thanks to a no-frills amenity setup. You're steps from trails, parks, movie theatres, gyms, and top-rated restaurants, with easy access to shopping, schools, transit, and under 5 km to the University of Guelph. Hwy 401 is just minutes away, making commuting or weekend getaways a breeze. This is your chance to own one of the nicest units in the building - just move in and enjoy the lifestyle.
Location
Province ON
County Wellington
Community Pineridge/Westminster Woods
Area Wellington
Zoning R.3A-41
Rooms
Basement None
Kitchen 1
Interior
Interior Features Other
Cooling Central Air
Inclusions See Schedule B
Laundry In-Suite Laundry, Laundry Room
Exterior
Parking Features Surface
Roof Type Asphalt Shingle
Exposure East
Total Parking Spaces 1
Balcony Open
Building
Foundation Poured Concrete
Others
Virtual Tour https://book.allisonmediaco.com/sites/jnoknkq/unbranded
Lited by EXP REALTY





