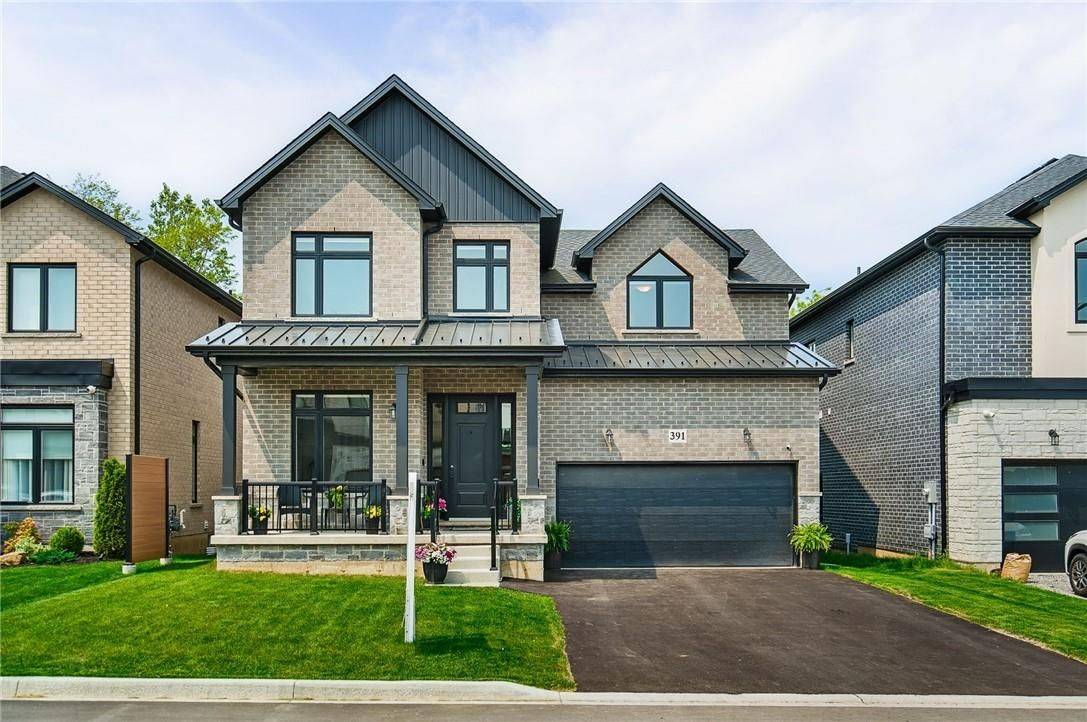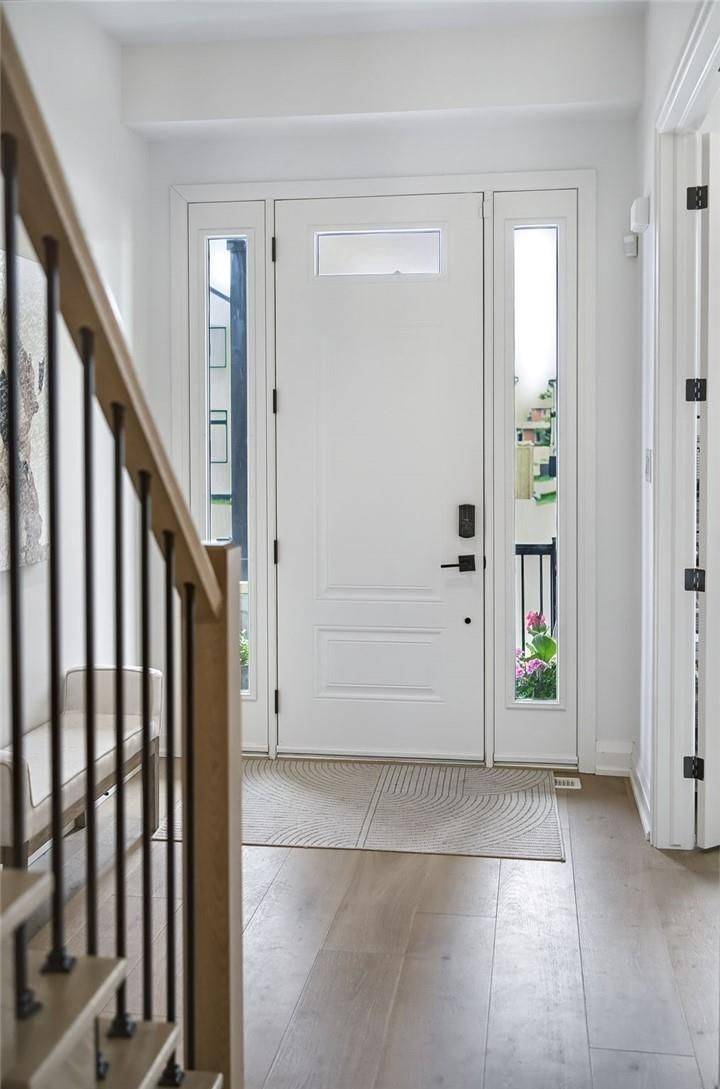REQUEST A TOUR If you would like to see this home without being there in person, select the "Virtual Tour" option and your agent will contact you to discuss available opportunities.
In-PersonVirtual Tour
$ 1,449,900
Est. payment /mo
New
391 Klein CIR Hamilton, ON L9K 0K3
4 Beds
3 Baths
UPDATED:
Key Details
Property Type Single Family Home
Sub Type Detached
Listing Status Active
Purchase Type For Sale
Approx. Sqft 2500-3000
Subdivision Ancaster
MLS Listing ID X12259056
Style 2-Storey
Bedrooms 4
Annual Tax Amount $9,000
Tax Year 2024
Property Sub-Type Detached
Property Description
Stunning 2023 Custom Build on a Quiet Dead-End Street in Desirable Ancaster! This beautifully upgraded home offers 4 spacious bedrooms, 2.5 bathrooms, and the rare bonus of no rear neighbours delivering privacy and tranquility. Boasting over 2,710 sq. ft. of luxurious living space, the home features a private upper-level patio perfect for relaxing or entertaining. The main level is designed to impress, with soaring 10 ft ceilings, wide-plank engineered hardwood flooring, and a thoughtfully designed open-concept layout. The gourmet kitchen is a chefs dream, complete with a massive, oversized island with seating for six, elegant quartz countertops and matching backsplash, high-end Monogram fridge and gas range, Bosch panel-ready dishwasher, custom range hood, and a stunning 8 ft by 8 ft sliding glass door that floods the space with natural light. Custom blinds throughout add a refined touch. The kitchen flows seamlessly into the inviting family room with a cozy gas fireplace, perfect for gathering. The main floor also includes a separate formal dining room, private home office, powder room, laundry room, and a spacious coat closet. Upstairs, you'll find four generous bedrooms, each with custom walk-in or reach-in closets. The primary suite features a luxurious ensuite with premium finishes and access to the exclusive upper-level patio - an ideal spot to unwind or host. The unfinished basement offers incredible potential with 9 ft ceilings and ample natural light through large windows. Additional highlights include a new driveway, and proximity to parks, schools, and easy highway access (403 & Lincoln M. Alexander Parkway).This is a rare opportunity to own a modern, move-in-ready home in one of Ancaster's most sought-after neighbourhoods. A must-see!
Location
Province ON
County Hamilton
Community Ancaster
Area Hamilton
Rooms
Family Room No
Basement Full, Unfinished
Kitchen 1
Interior
Interior Features None
Cooling Central Air
Fireplace No
Heat Source Gas
Exterior
Parking Features Private Double
Garage Spaces 2.0
Pool None
Roof Type Asphalt Shingle
Lot Frontage 45.01
Lot Depth 109.61
Total Parking Spaces 6
Building
Unit Features Cul de Sac/Dead End,Golf,Greenbelt/Conservation,Library,Park,Place Of Worship
Foundation Poured Concrete
Listed by RE/MAX ESCARPMENT FRANK REALTY





