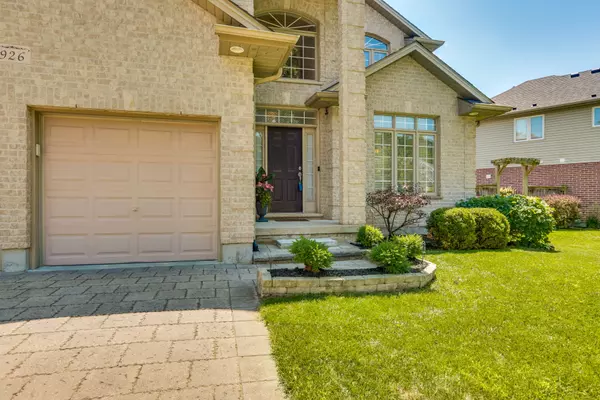926 Gabor ST London South, ON N6K 4V6
3 Beds
4 Baths
UPDATED:
Key Details
Property Type Single Family Home
Sub Type Detached
Listing Status Active Under Contract
Purchase Type For Sale
Approx. Sqft 1500-2000
Subdivision South L
MLS Listing ID X12258932
Style 2-Storey
Bedrooms 3
Annual Tax Amount $6,102
Tax Year 2025
Property Sub-Type Detached
Property Description
Location
Province ON
County Middlesex
Community South L
Area Middlesex
Rooms
Family Room No
Basement Partially Finished
Kitchen 1
Interior
Interior Features Floor Drain, Sump Pump
Cooling Central Air
Fireplaces Type Fireplace Insert, Natural Gas
Fireplace Yes
Heat Source Gas
Exterior
Exterior Feature Patio
Parking Features Private Double, Inside Entry
Garage Spaces 2.0
Pool None
Roof Type Shingles
Topography Flat
Lot Frontage 46.33
Lot Depth 93.93
Total Parking Spaces 4
Building
Unit Features Fenced Yard,School Bus Route
Foundation Poured Concrete
Others
Security Features Smoke Detector
Virtual Tour https://unbranded.youriguide.com/926_gabor_st_london_on/





