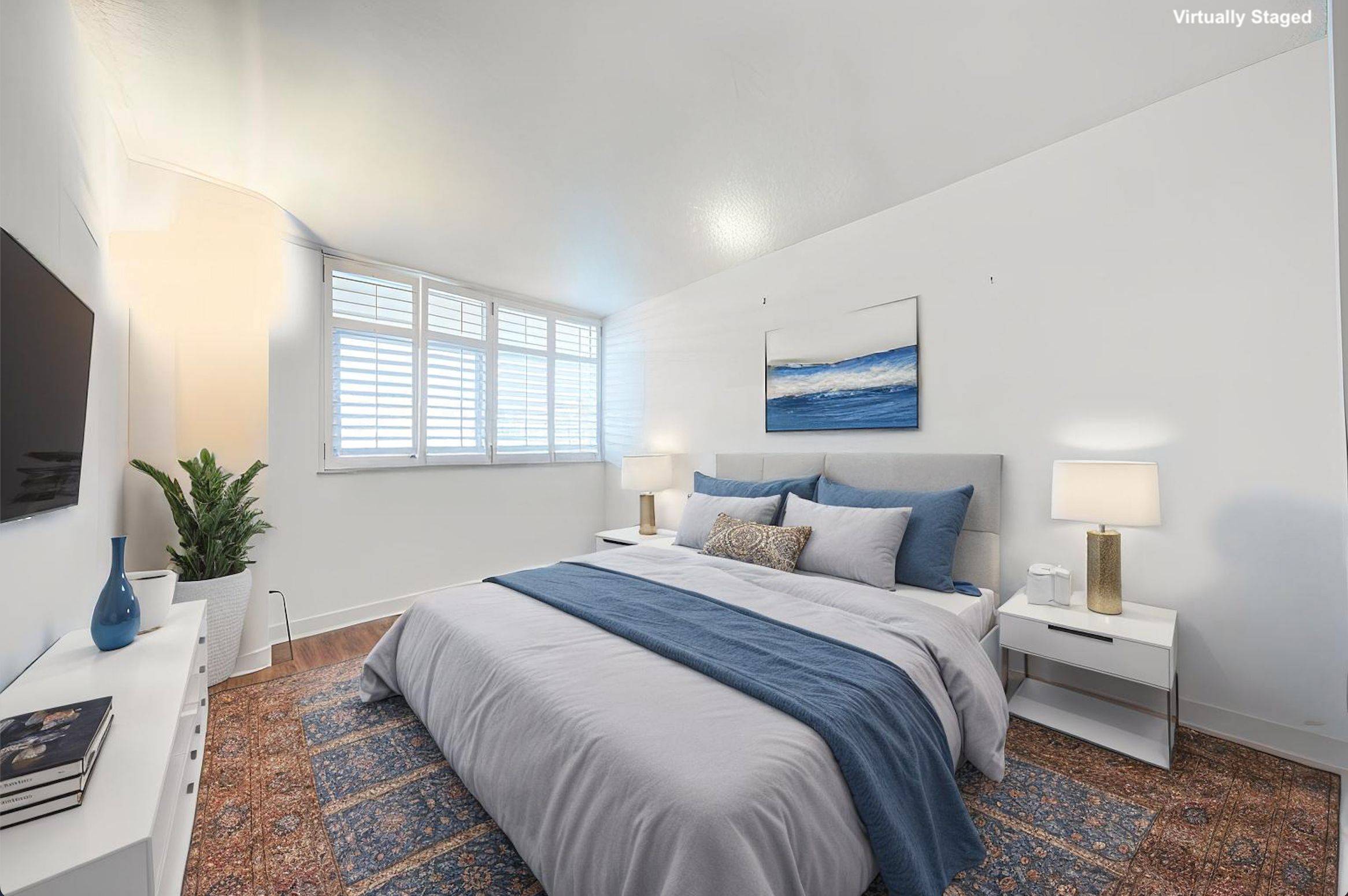3131 Bridletowne CIR #701 Toronto E05, ON M1W 2S9
2 Beds
2 Baths
UPDATED:
Key Details
Property Type Condo
Sub Type Condo Apartment
Listing Status Active
Purchase Type For Sale
Approx. Sqft 1000-1199
Subdivision L'Amoreaux
MLS Listing ID E12258158
Style Apartment
Bedrooms 2
HOA Fees $920
Annual Tax Amount $1,975
Tax Year 2025
Property Sub-Type Condo Apartment
Property Description
Location
Province ON
County Toronto
Community L'Amoreaux
Area Toronto
Rooms
Family Room No
Basement None
Kitchen 1
Separate Den/Office 1
Interior
Interior Features Storage
Cooling Central Air
Fireplace No
Heat Source Gas
Exterior
Parking Features Underground
Garage Spaces 1.0
View City, Park/Greenbelt, Panoramic
Exposure West
Total Parking Spaces 1
Balcony Open
Building
Story 7
Locker Exclusive
Others
Security Features Security System
Pets Allowed Restricted
Virtual Tour https://tour.uniquevtour.com/vtour/3131-bridletowne-cir-701-scarborough





