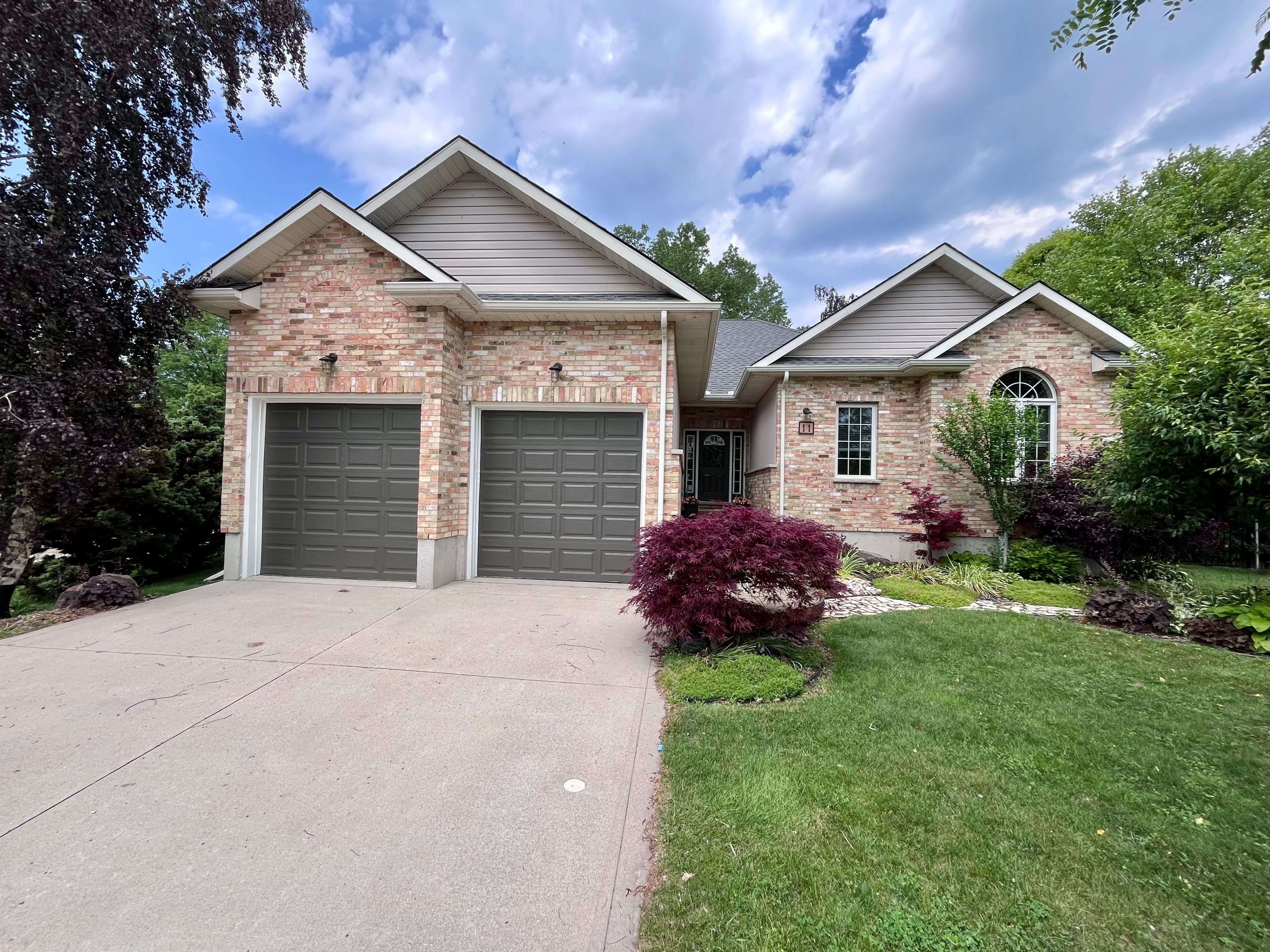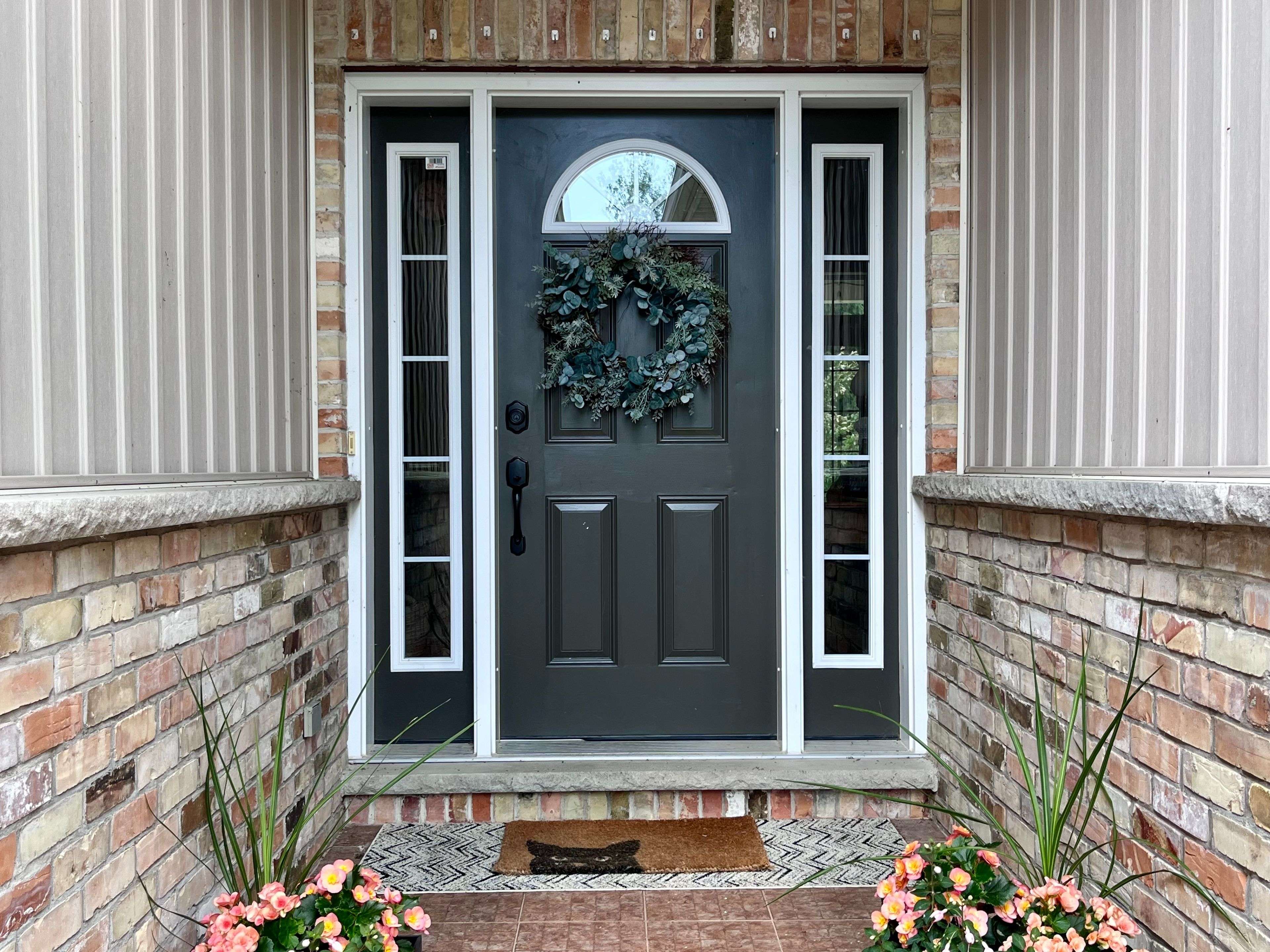11 Ducharme CRES Bluewater, ON N0M 1G0
4 Beds
3 Baths
UPDATED:
Key Details
Property Type Single Family Home
Sub Type Detached
Listing Status Active
Purchase Type For Sale
Approx. Sqft 1100-1500
Subdivision Bayfield
MLS Listing ID X12255883
Style Bungalow
Bedrooms 4
Building Age 6-15
Annual Tax Amount $5,085
Tax Year 2024
Property Sub-Type Detached
Property Description
Location
Province ON
County Huron
Community Bayfield
Area Huron
Zoning R1
Rooms
Family Room No
Basement Full, Finished
Kitchen 1
Interior
Interior Features Air Exchanger, Auto Garage Door Remote, Central Vacuum, On Demand Water Heater, Primary Bedroom - Main Floor, Sump Pump, Water Heater Owned
Cooling Central Air
Fireplaces Number 2
Fireplaces Type Electric, Living Room, Other
Inclusions Dishwasher, Refrigerator, Stove, Washer, Dryer, Electric Fireplaces in Living Room & Primary Bedroom, Window Coverings, Central Vac & Accessories, Hot Tub & Equipment, Gazebo, Garden Shed
Exterior
Exterior Feature Deck, Hot Tub, Landscaped, Porch, Privacy
Parking Features Private Double
Garage Spaces 2.0
Pool None
View Trees/Woods
Roof Type Asphalt Shingle
Lot Frontage 56.02
Lot Depth 248.91
Total Parking Spaces 6
Building
Foundation Poured Concrete
Others
Senior Community Yes
Security Features Carbon Monoxide Detectors,Smoke Detector
Virtual Tour https://unbranded.youriguide.com/11_ducharme_crescent_bayfield_on/





