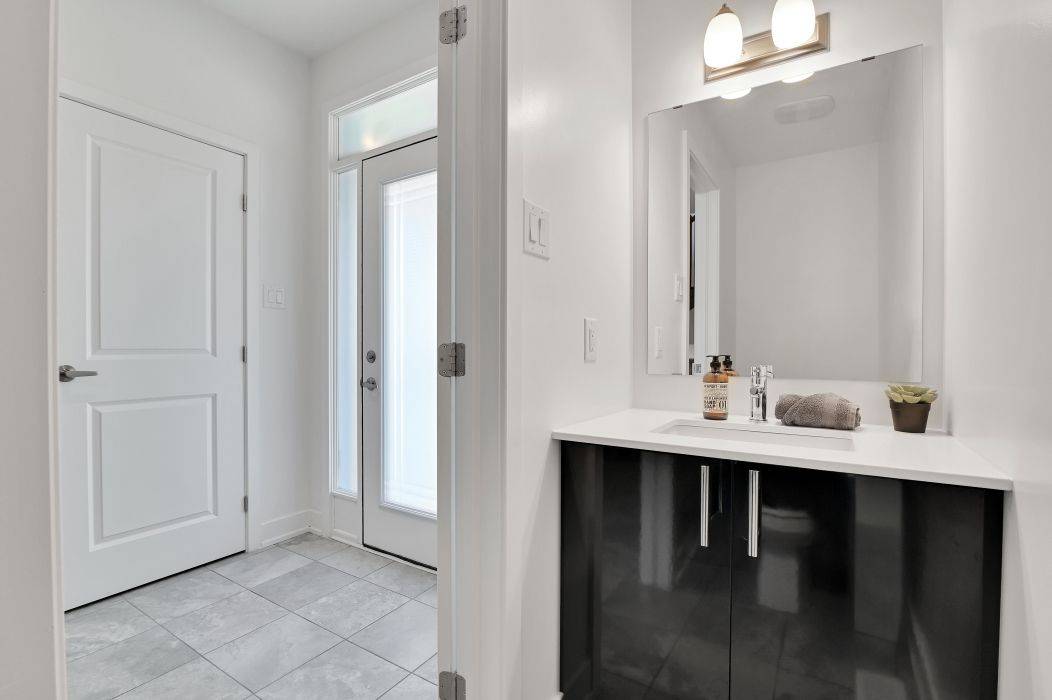70 Nettle CRES Leitrim, ON K1T 0W9
4 Beds
4 Baths
UPDATED:
Key Details
Property Type Townhouse
Sub Type Att/Row/Townhouse
Listing Status Active
Purchase Type For Sale
Approx. Sqft 2000-2500
Subdivision 2501 - Leitrim
MLS Listing ID X12254441
Style 2-Storey
Bedrooms 4
Building Age 0-5
Annual Tax Amount $4,426
Tax Year 2024
Property Sub-Type Att/Row/Townhouse
Property Description
Location
Province ON
County Ottawa
Community 2501 - Leitrim
Area Ottawa
Rooms
Family Room Yes
Basement Partially Finished
Kitchen 1
Interior
Interior Features Auto Garage Door Remote
Cooling Central Air
Fireplaces Type Natural Gas
Fireplace Yes
Heat Source Gas
Exterior
Garage Spaces 2.0
Pool None
Roof Type Asphalt Shingle
Lot Frontage 31.74
Lot Depth 91.95
Total Parking Spaces 4
Building
Unit Features Public Transit,School
Foundation Poured Concrete
Others
ParcelsYN No
Virtual Tour https://www.londonhousephoto.ca/70-nettle-crescent-ottawa/?ub=true





