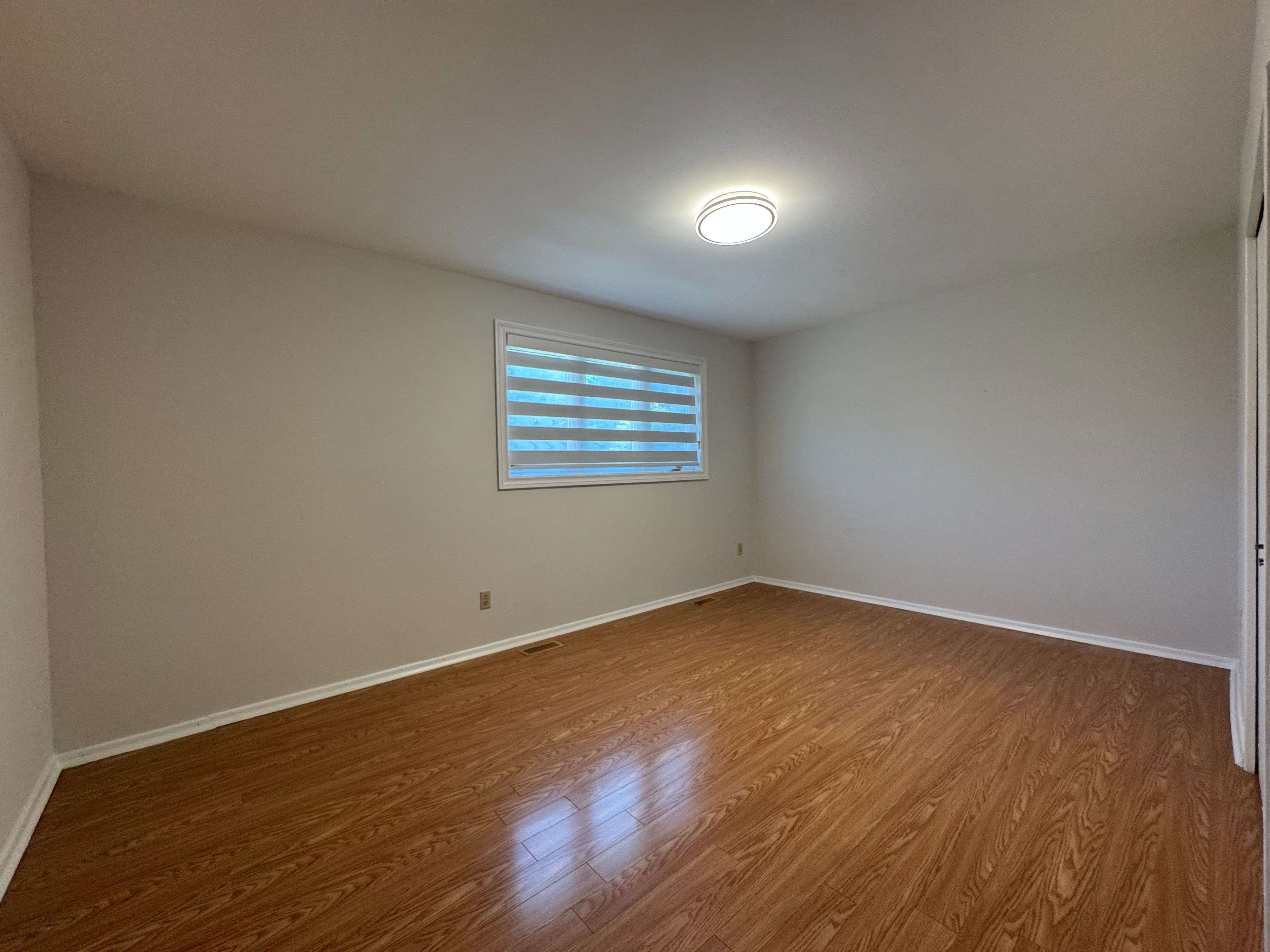REQUEST A TOUR If you would like to see this home without being there in person, select the "Virtual Tour" option and your advisor will contact you to discuss available opportunities.
In-PersonVirtual Tour
$ 2,000
New
33 Southdale DR Markham, ON L3P 1J6
2 Beds
2 Baths
UPDATED:
Key Details
Property Type Single Family Home
Sub Type Detached
Listing Status Active
Purchase Type For Rent
Approx. Sqft 700-1100
Subdivision Bullock
MLS Listing ID N12252736
Style Backsplit 4
Bedrooms 2
Property Sub-Type Detached
Property Description
Fully Finished Basement With Separate Entrance Features. Offer 2 Bedrooms, 2 Full 3-Pc Bath, Private Kitchen and Ensuite Laundry. One of Bedrooms is Large Main Floor Bedroom with Big Window Overlooking the Backyard. 2 Driveway Parking Included. Walking Distance to Markville Mall, Tim Hortons, Parks, Trails, Grocery Stores, and Top-Rated Schools (Roy H. Crosby PS & Markville SS). Close to Hwy 7, Hwy 407, and Public Transit. Perfect for Small Families or Professionals. No Smoking & No Pets. Tenant Pays 1/3 Shared Utilities.
Location
Province ON
County York
Community Bullock
Area York
Rooms
Family Room No
Basement Finished, Separate Entrance
Kitchen 1
Interior
Interior Features None
Heating Yes
Cooling Central Air
Fireplace No
Heat Source Gas
Exterior
Parking Features Private
Pool None
Roof Type Shingles
Lot Frontage 60.03
Lot Depth 112.59
Total Parking Spaces 2
Building
Foundation Concrete Block
Listed by RE/MAX REALTRON WENDY ZHENG REALTY





