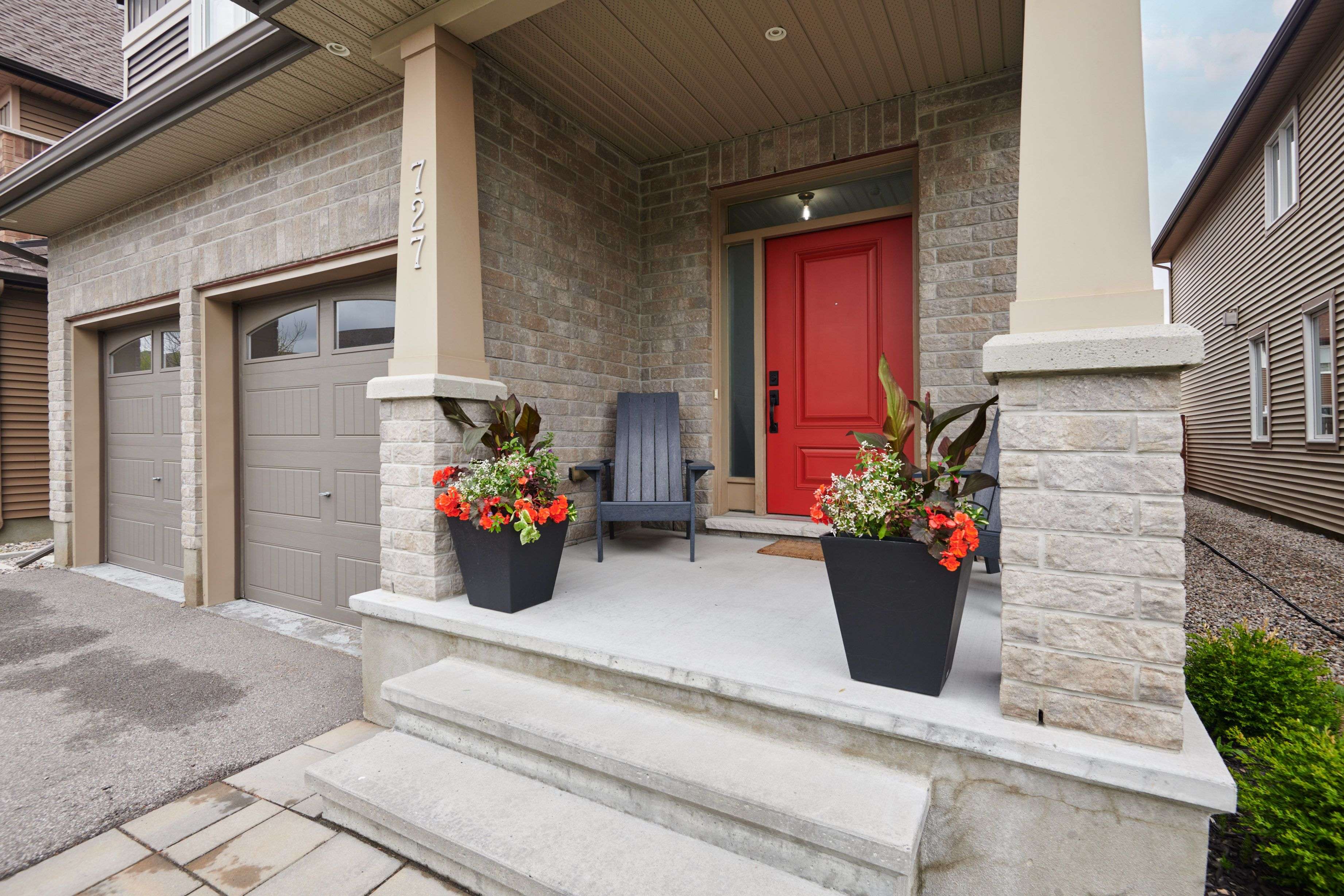727 Bunchberry WAY Blossom Park - Airport And Area, ON K1T 3T8
4 Beds
3 Baths
UPDATED:
Key Details
Property Type Single Family Home
Sub Type Detached
Listing Status Active
Purchase Type For Sale
Approx. Sqft 2500-3000
Subdivision 2605 - Blossom Park/Kemp Park/Findlay Creek
MLS Listing ID X12229989
Style 2-Storey
Bedrooms 4
Building Age 6-15
Annual Tax Amount $6,673
Tax Year 2025
Property Sub-Type Detached
Property Description
Location
Province ON
County Ottawa
Community 2605 - Blossom Park/Kemp Park/Findlay Creek
Area Ottawa
Rooms
Family Room No
Basement Full, Unfinished
Kitchen 1
Interior
Interior Features Auto Garage Door Remote, Carpet Free, ERV/HRV, In-Law Capability, On Demand Water Heater, Rough-In Bath, Storage, Ventilation System
Cooling Central Air
Fireplaces Type Natural Gas, Living Room
Fireplace Yes
Heat Source Gas
Exterior
Exterior Feature Hot Tub, Landscaped, Patio, Year Round Living
Parking Features Inside Entry
Garage Spaces 2.0
Pool None
Roof Type Asphalt Shingle
Lot Frontage 37.97
Lot Depth 104.85
Total Parking Spaces 4
Building
Unit Features Fenced Yard,Public Transit
Foundation Concrete
Others
Virtual Tour https://unbranded.youriguide.com/727_bunchberry_way_ottawa_on/





