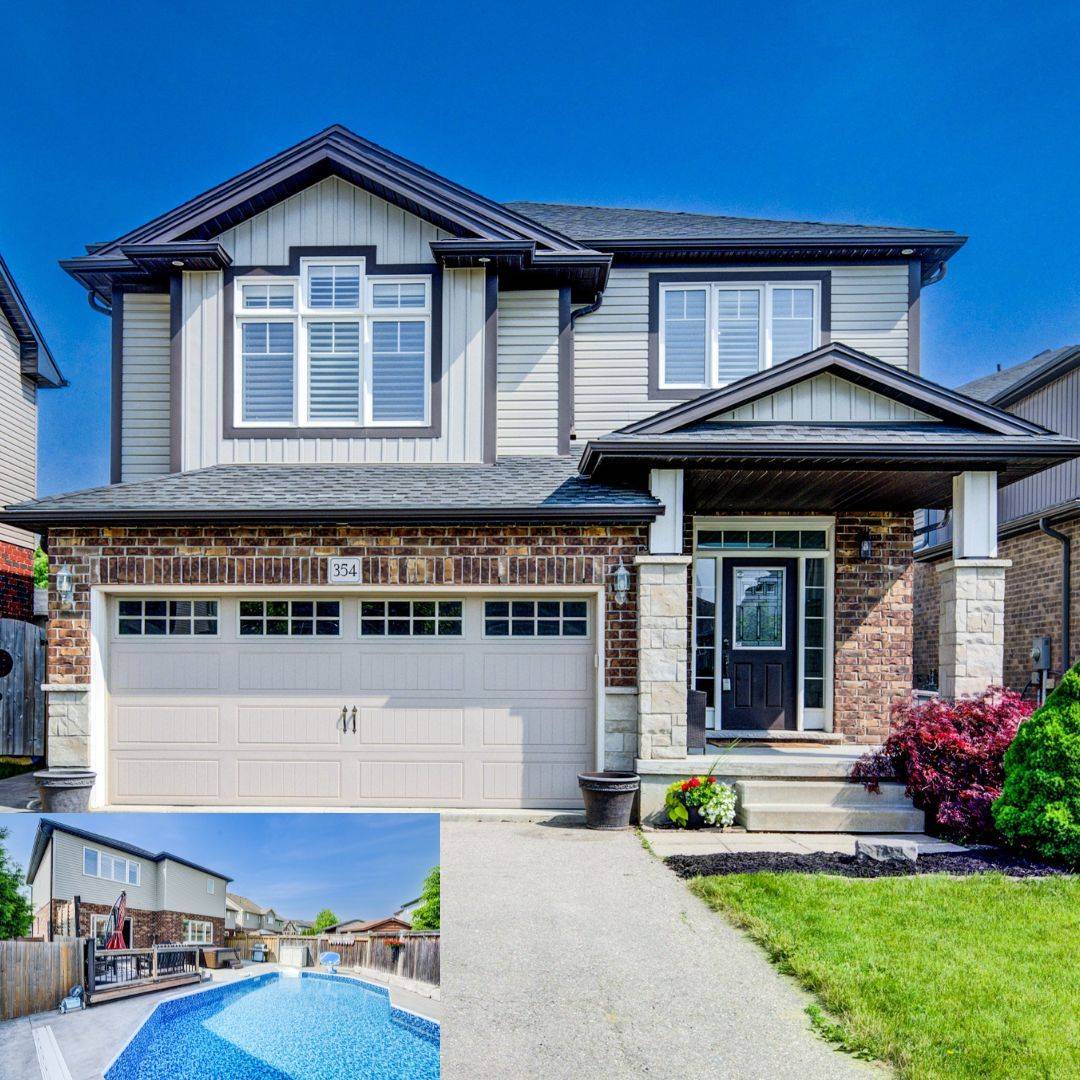354 Salisbury AVE Cambridge, ON N1S 0A2
3 Beds
4 Baths
UPDATED:
Key Details
Property Type Single Family Home
Sub Type Detached
Listing Status Active
Purchase Type For Sale
Approx. Sqft 2000-2500
MLS Listing ID X12219667
Style 2-Storey
Bedrooms 3
Building Age 6-15
Annual Tax Amount $6,548
Tax Year 2025
Property Sub-Type Detached
Property Description
Location
Province ON
County Waterloo
Area Waterloo
Rooms
Family Room Yes
Basement Finished, Full
Kitchen 1
Interior
Interior Features Auto Garage Door Remote, Sump Pump, Storage, Water Heater
Cooling Central Air
Fireplaces Type Living Room
Fireplace Yes
Heat Source Gas
Exterior
Exterior Feature Hot Tub, Deck
Parking Features Private Double
Garage Spaces 2.0
Pool On Ground
Roof Type Asphalt Shingle
Lot Frontage 44.39
Lot Depth 122.52
Total Parking Spaces 4
Building
Unit Features Beach,Fenced Yard,Golf,Park,Place Of Worship,Public Transit
Foundation Poured Concrete





