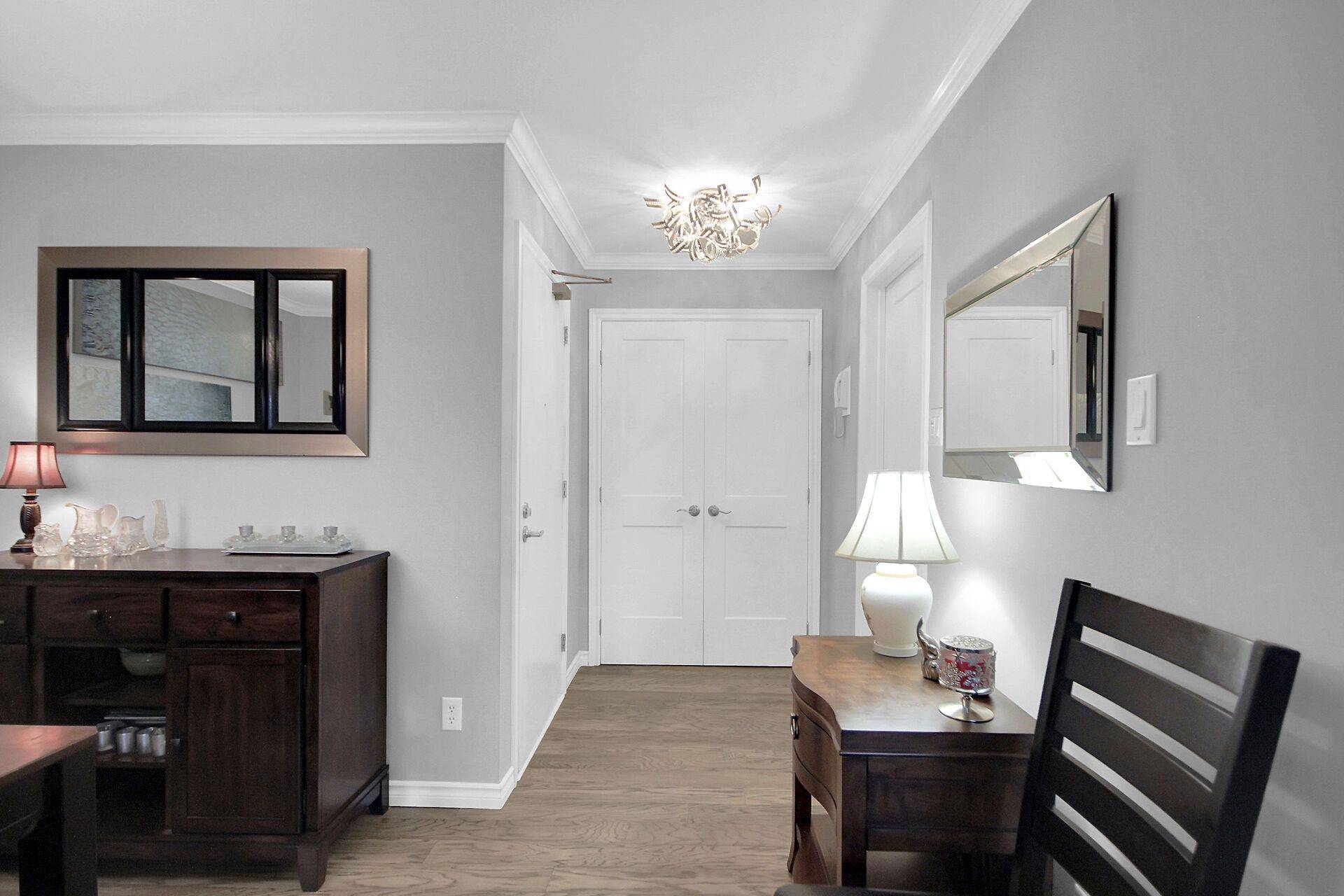10 Stonehill CT #C Kanata, ON K2M 1E5
2 Beds
2 Baths
UPDATED:
Key Details
Property Type Townhouse
Sub Type Condo Townhouse
Listing Status Active
Purchase Type For Sale
Approx. Sqft 1000-1199
Subdivision 9004 - Kanata - Bridlewood
MLS Listing ID X12214796
Style 1 Storey/Apt
Bedrooms 2
HOA Fees $600
Building Age 31-50
Annual Tax Amount $2,991
Tax Year 2025
Property Sub-Type Condo Townhouse
Property Description
Location
Province ON
County Ottawa
Community 9004 - Kanata - Bridlewood
Area Ottawa
Rooms
Family Room No
Basement None
Kitchen 1
Interior
Interior Features Auto Garage Door Remote, Bar Fridge, Carpet Free, Intercom, Storage
Cooling Central Air
Fireplaces Type Natural Gas
Fireplace Yes
Heat Source Electric
Exterior
Exterior Feature Landscaped, Deck
Parking Features Private
Garage Spaces 1.0
Waterfront Description None
View Garden, Trees/Woods
Roof Type Asphalt Shingle
Exposure North East
Total Parking Spaces 2
Balcony Enclosed
Building
Story 2
Foundation Concrete
Locker None
Others
Pets Allowed Restricted





