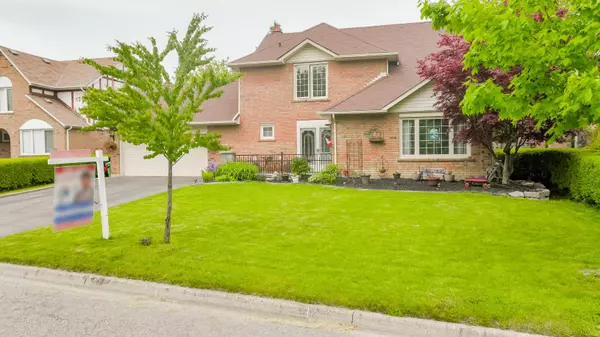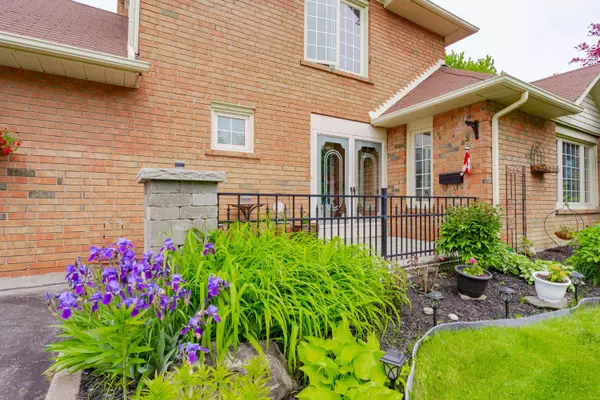REQUEST A TOUR If you would like to see this home without being there in person, select the "Virtual Tour" option and your agent will contact you to discuss available opportunities.
In-PersonVirtual Tour
$ 1,224,000
Est. payment /mo
Active
7 Wadsworth CIR Brampton, ON L6Z 1W6
5 Beds
4 Baths
UPDATED:
Key Details
Property Type Single Family Home
Sub Type Detached
Listing Status Active
Purchase Type For Sale
Approx. Sqft 2000-2500
Subdivision Snelgrove
MLS Listing ID W12186699
Style 2-Storey
Bedrooms 5
Annual Tax Amount $7,195
Tax Year 2024
Property Sub-Type Detached
Property Description
Welcome to 7 Wadsworth Circle Located in Sought After Area of Snelgrove in Brampton Features Front Yard with Great Curb Appeal with Beautiful Stone Floor...Large Sitting Area on Front with Enclosed Spacious Porch Leads to Grand Foyer and Spacious Mud Room with Double Coat Closets...Direct Access to Garage...Formal Extra Spacious Living Room with French Doors Full of Natural Light Perfect for Large Family Gatherings with Friends and Family...Dedicated Dining Room, Great for Family Dinners...Large Chef's Kitchen and Breakfast Area Walks to Cozy Family Room with Fireplace walks to Beautiful Large Deck Comes with Patio Furniture and BBQ Hutch Comes with BBQ and BBQ Gas Line Installed Perfect for Outdoor Entertainment...121' Deep LotWith 2 Garden Sheds for Storage and Refreshing Balance of Grass for Gardening or Relaxing Mornings or Simply Enjoy Outdoor Space .4 Generous Sized Bedrooms on 2nd floor with 2 Full Washrooms...Primary Washroom with 4 Pc Ensuites comes with Extended Walk in Closet...Professionally Finished Basement with Huge Rec Room/Bedroom/Full Washroom Perfect for Growing Family or Indoor Entertainment with Family and Friends...Double Car Garage with 4Parking on Driveway...Upgrades Include: Hardwood Floor on Living/Dining and second floor and(2018), Crown Moulding, Pot Lights, Main Floor and second floor Washroom's Vanity (May 2025),Basement Vinyl Floor (Apr 2025), ALL Stairs from Main Floor to 2nd Floor AND Basement (2025),Ready to Move in Home with Lots of Potential!!!
Location
Province ON
County Peel
Community Snelgrove
Area Peel
Rooms
Family Room Yes
Basement Finished
Kitchen 1
Separate Den/Office 1
Interior
Interior Features None
Cooling Central Air
Fireplace Yes
Heat Source Gas
Exterior
Parking Features Private
Garage Spaces 2.0
Pool None
Roof Type Other
Lot Frontage 75.0
Lot Depth 121.03
Total Parking Spaces 6
Building
Foundation Other
Others
Virtual Tour https://thebrownmaple.ca/dW5icmFuZGVkNjY0
Listed by RE/MAX GOLD REALTY INC.





