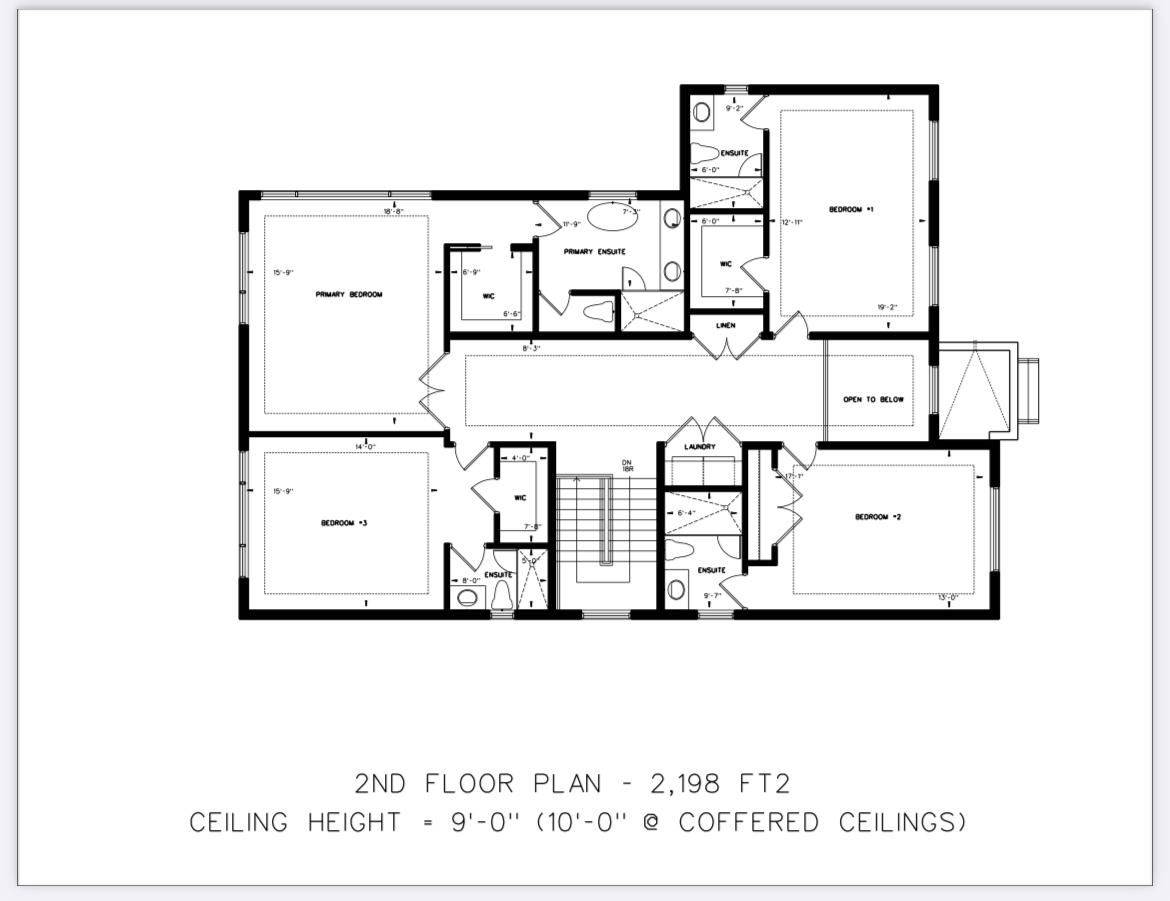REQUEST A TOUR If you would like to see this home without being there in person, select the "Virtual Tour" option and your advisor will contact you to discuss available opportunities.
In-PersonVirtual Tour
$ 2,150,000
Est. payment /mo
Active
26 Valleywest RD Brampton, ON L6P 4R5
5 Beds
6 Baths
UPDATED:
Key Details
Property Type Single Family Home
Sub Type Detached
Listing Status Active
Purchase Type For Sale
Approx. Sqft 3500-5000
Subdivision Vales Of Castlemore
MLS Listing ID W12094462
Style 2-Storey
Bedrooms 5
Building Age New
Tax Year 2025
Property Sub-Type Detached
Property Description
*Spectacular Brand New Home To Be Built on 53 Ft Lot *Opportunity To Customize Your Dream Home *4018 sqft + 1820 sqft Unfinished Basement With Separate Entrance = Total 5838 sqft (Basement With Separate Entrance & Approximately 9 Foot Ceilings Can Be Custom Finished At An Additional Cost **See Attached Floor Plan For Optional Finished Basement) *Spacious, Bright Home With A Great Layout & Design *Tarion New Home Warranty Program Coverage *Superior Construction Features *8 Foot Front Door(s), Energy Efficient Windows, Home Automation System, Security Features & Much More *Upgraded Features & Finishes Include 10 Foot Ceiling On Main Floor, 9 Foot Ceiling On Second Level, Coffered Ceilings As Per Plan, Smooth Ceilings Throughout, Open Concept Great Room, Formal Dining, Gourmet Kitchen, Luxury Baths, Luxurious Primary Bedroom, All Bedroom W/Ensuite Baths *Upgraded Tiles & Hardwood Flooring Throughout *Floor Plan and Complete List of Features & Finishes For This Fine New Home Attached To Listing *Floor Plan and List of Features & Finishes Attached
Location
Province ON
County Peel
Community Vales Of Castlemore
Area Peel
Rooms
Basement Unfinished
Kitchen 1
Interior
Interior Features In-Law Suite
Cooling Central Air
Exterior
Parking Features Attached
Garage Spaces 2.0
Pool None
Roof Type Asphalt Shingle
Total Parking Spaces 4
Building
Foundation Poured Concrete
Lited by ROYAL LEPAGE REAL ESTATE SERVICES LTD.




