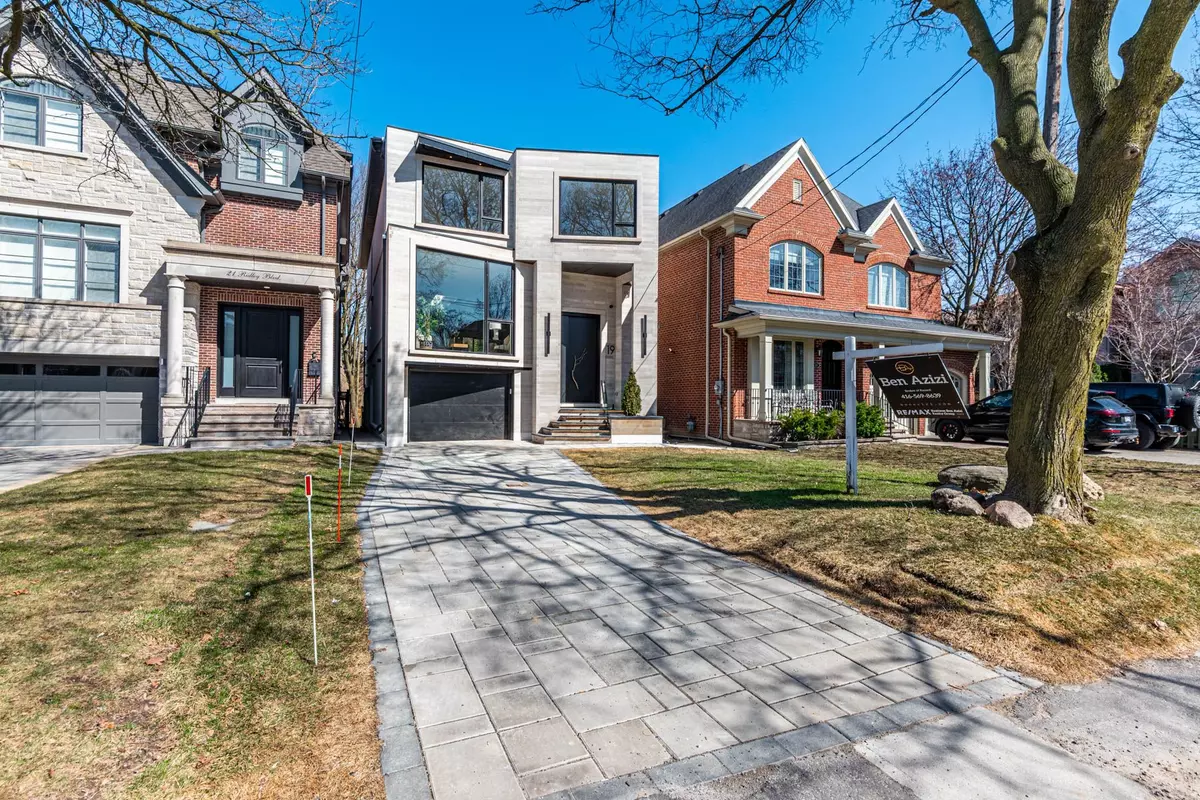19 Ridley BLVD Toronto C04, ON M5M 3L1
5 Beds
6 Baths
UPDATED:
Key Details
Property Type Single Family Home
Sub Type Detached
Listing Status Active
Purchase Type For Sale
Approx. Sqft 2500-3000
Subdivision Lawrence Park North
MLS Listing ID C12072987
Style 2-Storey
Bedrooms 5
Annual Tax Amount $8,619
Tax Year 2024
Property Sub-Type Detached
Property Description
Location
Province ON
County Toronto
Community Lawrence Park North
Area Toronto
Rooms
Family Room Yes
Basement Walk-Out
Kitchen 1
Separate Den/Office 1
Interior
Interior Features Sump Pump, Built-In Oven, Central Vacuum
Cooling Central Air
Fireplace Yes
Heat Source Gas
Exterior
Exterior Feature Year Round Living
Garage Spaces 1.0
Pool None
Roof Type Flat
Lot Frontage 32.99
Lot Depth 152.85
Total Parking Spaces 3
Building
Foundation Poured Concrete
Others
Virtual Tour https://www.houssmax.ca/showVideo/h4047721/1072013985





