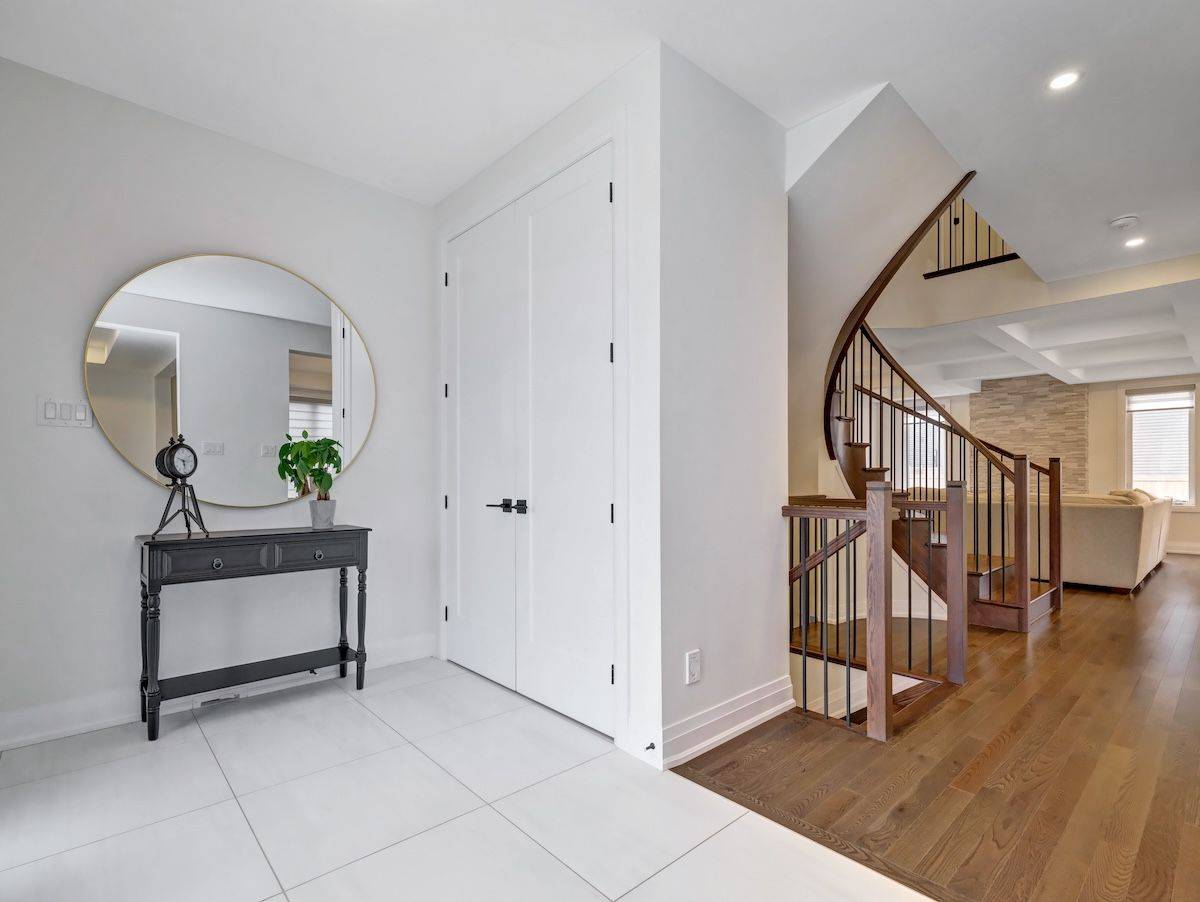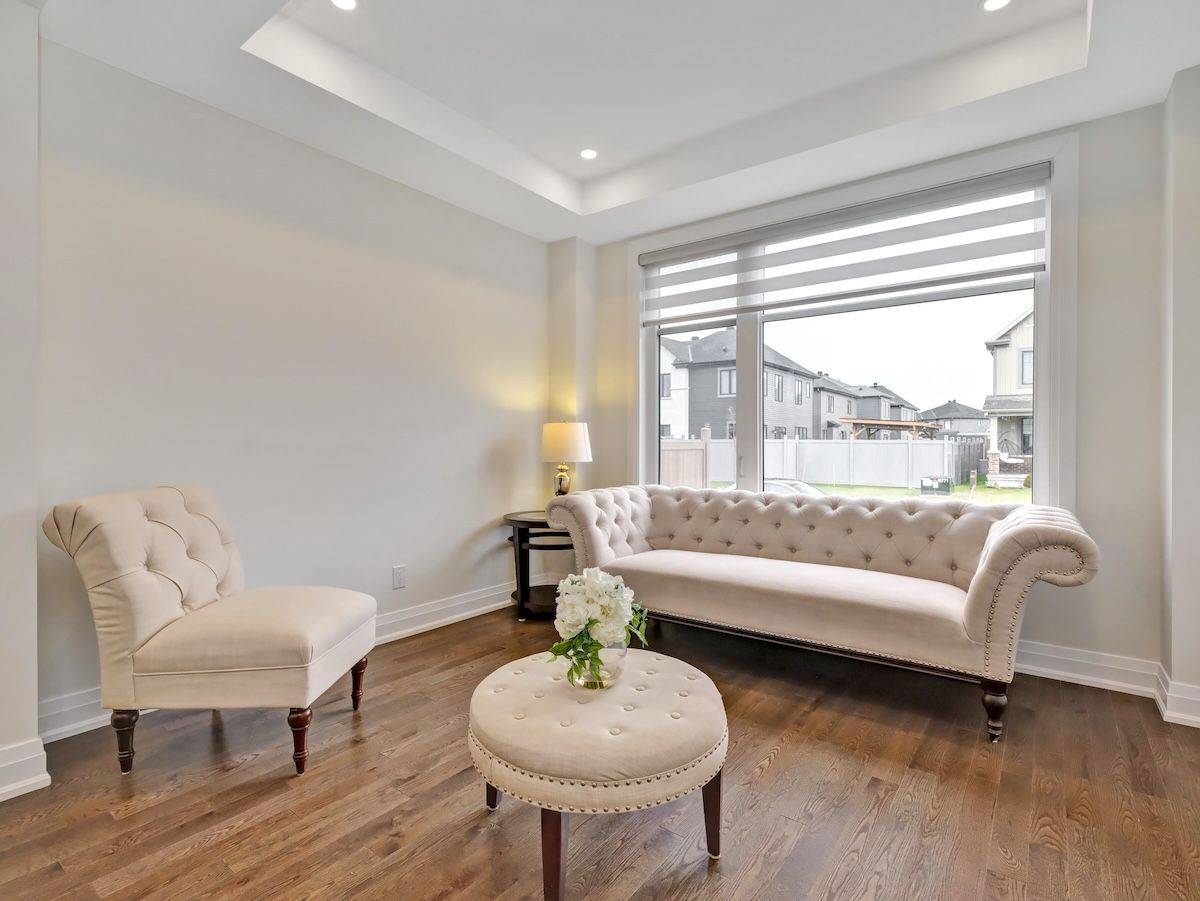37 JETTY DR Manotick - Kars - Rideau Twp And Area, ON K4M 0N1
4 Beds
5 Baths
UPDATED:
Key Details
Property Type Single Family Home
Sub Type Detached
Listing Status Active
Purchase Type For Sale
Approx. Sqft 3000-3500
Subdivision 8003 - Mahogany Community
MLS Listing ID X12027955
Style 2-Storey
Bedrooms 4
Building Age 0-5
Annual Tax Amount $7,282
Tax Year 2024
Property Sub-Type Detached
Property Description
Location
Province ON
County Ottawa
Community 8003 - Mahogany Community
Area Ottawa
Rooms
Family Room Yes
Basement Full, Finished
Kitchen 1
Separate Den/Office 1
Interior
Interior Features Auto Garage Door Remote, On Demand Water Heater, Central Vacuum
Cooling Central Air
Fireplaces Type Natural Gas
Fireplace Yes
Heat Source Gas
Exterior
Parking Features Private Double
Garage Spaces 2.0
Pool None
Roof Type Unknown
Lot Frontage 52.99
Lot Depth 95.18
Total Parking Spaces 6
Building
Unit Features Fenced Yard
Foundation Concrete





