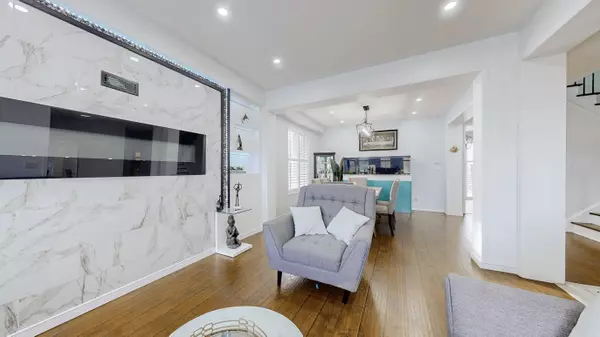2026 Bridle RD Oshawa, ON L1L 0A5
4 Beds
5 Baths
UPDATED:
Key Details
Property Type Single Family Home
Sub Type Detached
Listing Status Active
Purchase Type For Sale
Approx. Sqft 2500-3000
Subdivision Windfields
MLS Listing ID E12020136
Style 2-Storey
Bedrooms 4
Building Age 6-15
Annual Tax Amount $7,877
Tax Year 2024
Property Sub-Type Detached
Property Description
Location
Province ON
County Durham
Community Windfields
Area Durham
Rooms
Family Room Yes
Basement Full, Unfinished
Kitchen 1
Interior
Interior Features Brick & Beam
Heating Yes
Cooling Central Air
Fireplace No
Heat Source Gas
Exterior
Parking Features Private Double
Garage Spaces 2.0
Pool None
Waterfront Description None
Roof Type Asphalt Shingle
Lot Frontage 50.2
Lot Depth 96.72
Total Parking Spaces 6
Building
Unit Features Park,Public Transit,Rec./Commun.Centre,School,School Bus Route
Foundation Concrete





