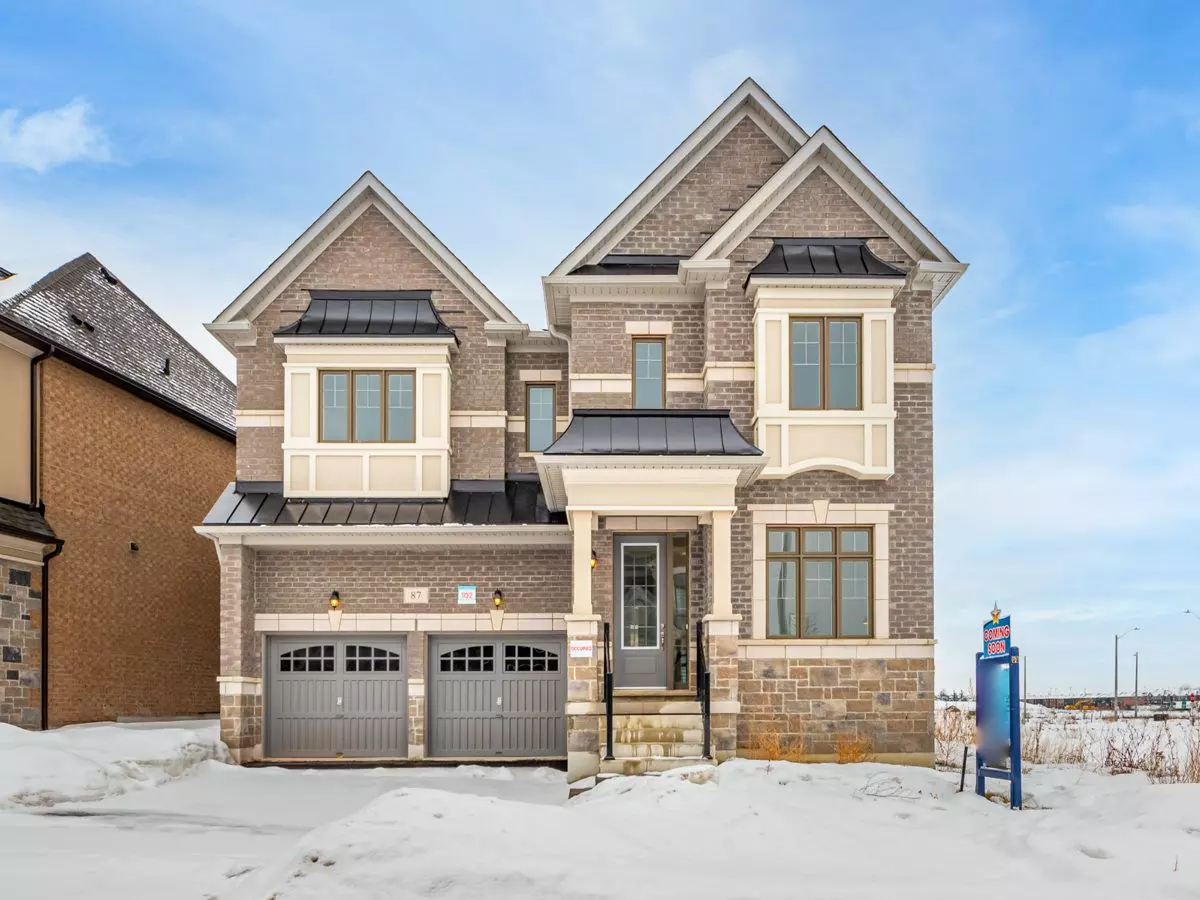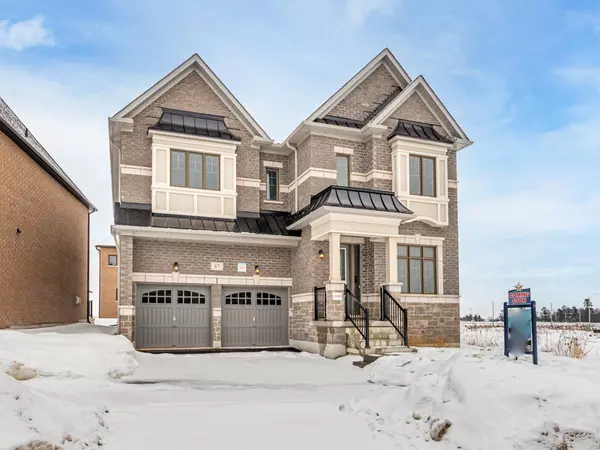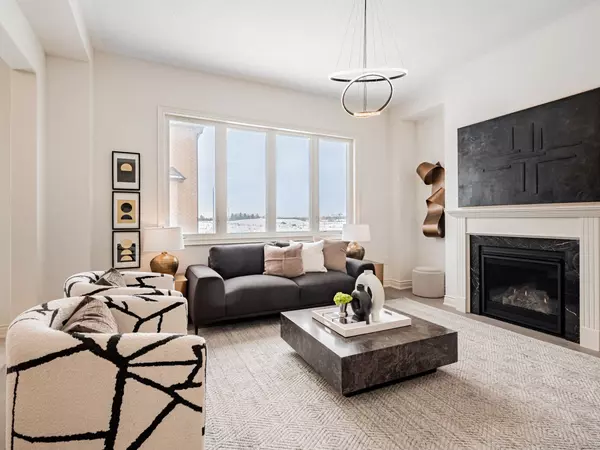REQUEST A TOUR If you would like to see this home without being there in person, select the "Virtual Tour" option and your agent will contact you to discuss available opportunities.
In-PersonVirtual Tour
$ 2,488,000
Est. payment /mo
New
87 Current DR Richmond Hill, ON L4S 0M7
5 Beds
5 Baths
UPDATED:
02/28/2025 06:03 PM
Key Details
Property Type Single Family Home
Sub Type Detached
Listing Status Active
Purchase Type For Sale
Approx. Sqft 3000-3500
Subdivision Rural Richmond Hill
MLS Listing ID N11993166
Style 2-Storey
Bedrooms 5
Tax Year 2024
Property Sub-Type Detached
Property Description
Elegant Luxury Home On Premium Corner Lot. Discover The Epitome Of Luxury Living In This Brand-New, Never-Lived-In Masterpiece, Offering An Impressive 3,340 Sq Ft. Of Meticulously Designed Space. Nestled On A 52 X 90 Ft Wide Corner Lot, This Home Boasts An Unobstructed South View, Flooding The Interiors With Natural Light And Enhancing Its Sense Of Grandeur.Step Into A Breathtaking Main Floor Featuring Soaring 10 Ft Ceilings And Engineered Hardwood Flooring Throughout. The Upgraded Staircase Serves As A Striking Focal Point, Adding An Element Of Sophistication. A Private Library/Office Provides The Perfect Setting For Work Or Study.The Expansive Kitchen Is A Chefs Dream, Complete With High-End Finishes, Ample Workspace, Counter Tops And Space For A Breakfast Table. The Butlers Pantry Enhances Storage And Prep Space, Connecting The Kitchen To The Formal Dining Area. The Mudroom Offers Direct Garage Access And The Potential For A LaundryThe Full sized Two-Car Garage Is Wired For An EV Charger.Upgraded 9 Ft Ceilings Upstairs, The Home Continues To Impress With 4 Bedrooms Ensuite. The Primary Suite Is A True Retreat, Featuring Double-Door Entry, Separate His-And-Hers Walk-In Closets, A Spa-Inspired 5-Piece Ensuite With A Soaker Tub And Private Water Closet. A Spacious 6X10 Ft Laundry Room Completes This Level For Ultimate Convenience.9 Ft Ceiling Basement Is A Blank Canvas With Open-Concept Space, Rough-Ins For Customization, And A Cold Cellar, Providing Endless Possibilities For Entertainment, Fitness, Or Additional Living Quarters.Situated In The Sought-After Elgin Mills Area, High Ranking Schools (Richmond Green Sec Sch, Alexander Mackenzie H.S. With IB And Art Programs), Parks, Lake Wilcox, Golf Club. Richmond Green Community Centre, Shopping (Costco, Home Depot), Highways 404, 407. Bayview H.S (IB), Alexander Mackenzie H.S. (IB, Art), Corpus Christi Elementary (Catholic), Our Lady Queen H.S (Catholic).
Location
Province ON
County York
Community Rural Richmond Hill
Area York
Rooms
Family Room Yes
Basement Full, Unfinished
Kitchen 1
Interior
Interior Features Other
Cooling Central Air
Fireplace Yes
Heat Source Gas
Exterior
Parking Features Private Double
Garage Spaces 2.0
Pool None
Roof Type Asphalt Shingle
Lot Frontage 52.0
Lot Depth 90.31
Total Parking Spaces 4
Building
Unit Features School,Park
Foundation Concrete
Listed by SUPERSTARS REALTY LTD.





