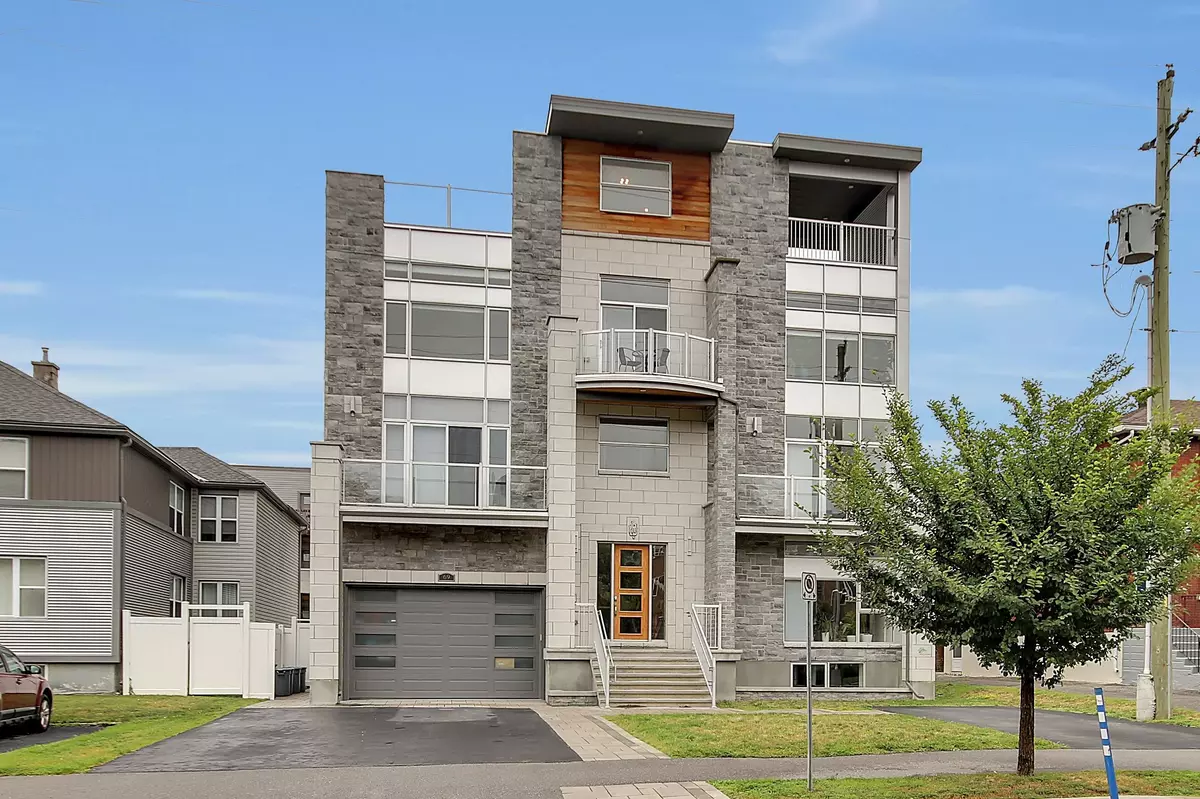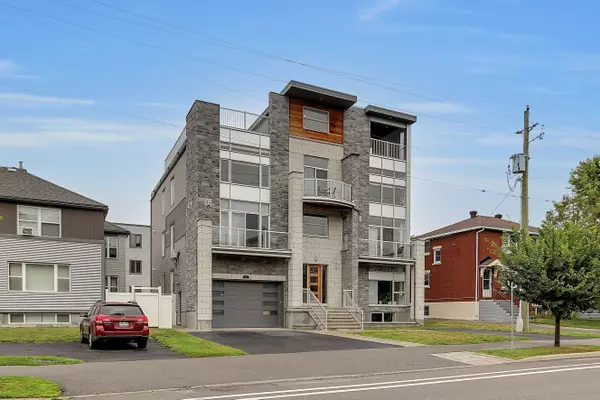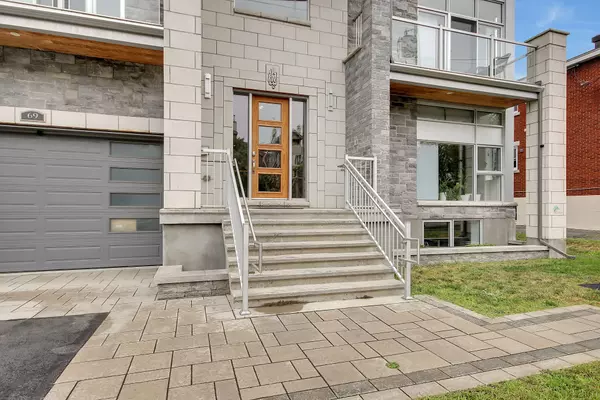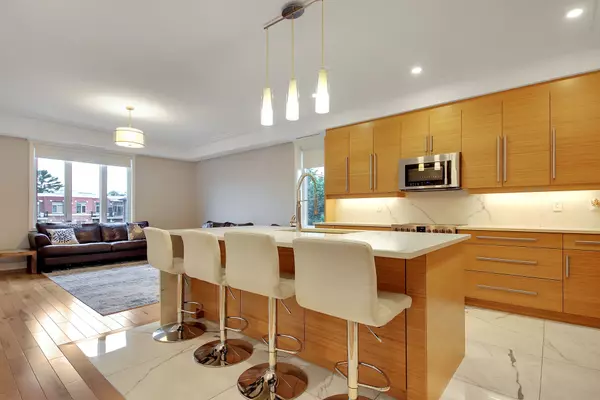REQUEST A TOUR If you would like to see this home without being there in person, select the "Virtual Tour" option and your advisor will contact you to discuss available opportunities.
In-PersonVirtual Tour
$ 2,845,000
Est. payment /mo
New
69 DONALD ST Overbrook - Castleheights And Area, ON K1K 1N3
UPDATED:
02/28/2025 01:59 AM
Key Details
Property Type Multi-Family
Sub Type Fourplex
Listing Status Active
Purchase Type For Sale
Subdivision 3502 - Overbrook/Castle Heights
MLS Listing ID X11992482
Style 3-Storey
Annual Tax Amount $19,100
Tax Year 2024
Property Sub-Type Fourplex
Property Description
prime downtown location! steps from Ottawa U Sandy Hill, footbridge, Rideau sports club, Loblaws and NCC Park. minutes to Parliament, foreign affairs and major hospitals. easy access to the Ottawa river and City's best attractions. investment and future growth such as R4UC-c zoning ideal for high-end rentals or multi generational living. upcoming CM2 zoning 2025 unlocks a world of commercial possibilities. This is more than a property. Its an elite real estate opportunity. Luxury space and unmatched craftsmanship, step inside this architectural masterpiece custom built by a known builder for his own family offered below construction cost this is truly one of the largest and most impressive custom built triplex plus a fourth roughed-in, fire rated unit ready for completion. Each massive unit spans over 2600 ft. featuring 9 feet ceiling, gleaning hardwood floor, floor to ceiling windows, Italian porcelain quartz counters, and thoughtfully designed layouts. Every unit has its own electrical panel, furnace, tankless water heater, HRV and laundry. Unparalleled features a grand five story staircase with glass railing, heated double garage and private deck, common theatre room for ultimate entertainment, an expensive rooftop patio with a barbecue, hot tub, shower and kitchen. Book your private showing today!
Location
Province ON
County Ottawa
Community 3502 - Overbrook/Castle Heights
Area Ottawa
Rooms
Family Room No
Basement Full, Partially Finished
Kitchen 0
Interior
Interior Features None
Cooling Central Air
Fireplace No
Heat Source Gas
Exterior
Exterior Feature Deck
Parking Features Inside Entry
Garage Spaces 2.0
Pool None
Waterfront Description None
View River
Roof Type Asphalt Shingle
Lot Frontage 58.25
Lot Depth 100.0
Total Parking Spaces 7
Building
Unit Features Public Transit,Park,Fenced Yard
Foundation Concrete
Listed by POWER MARKETING REAL ESTATE INC.





