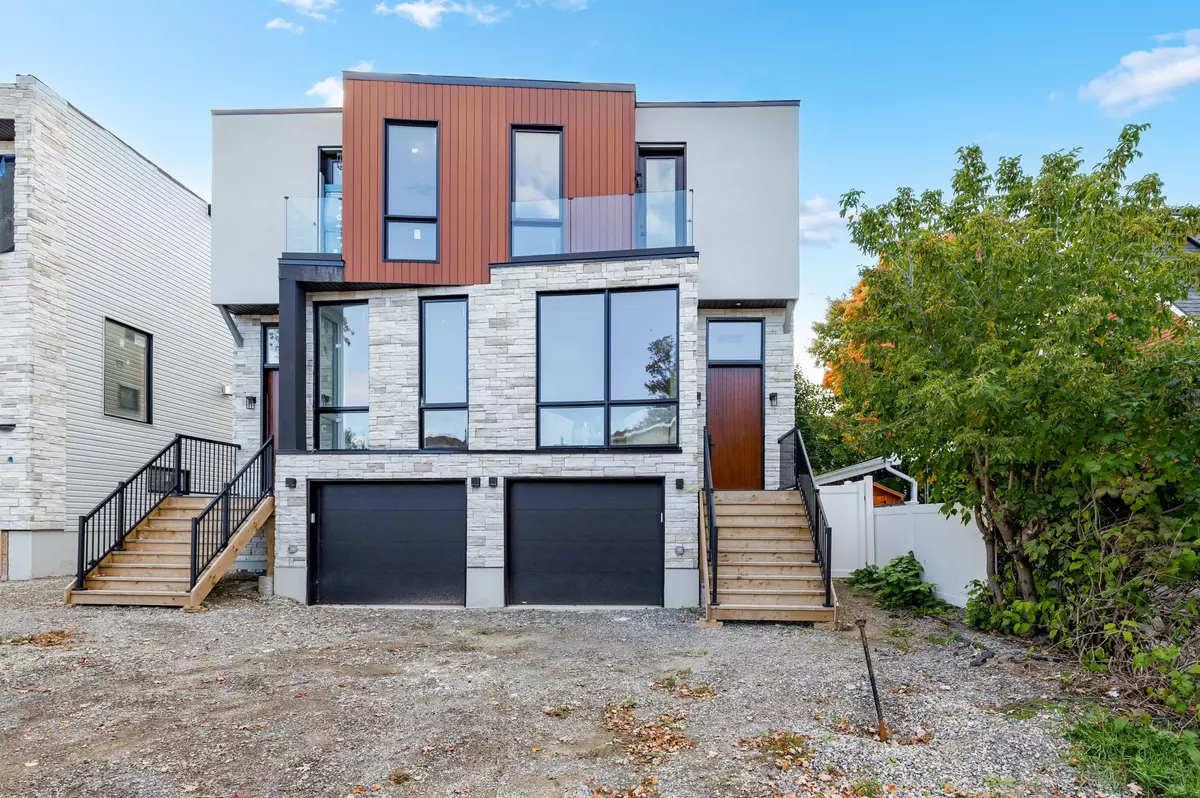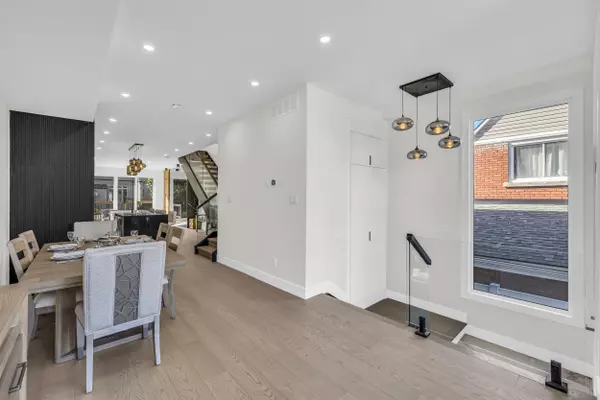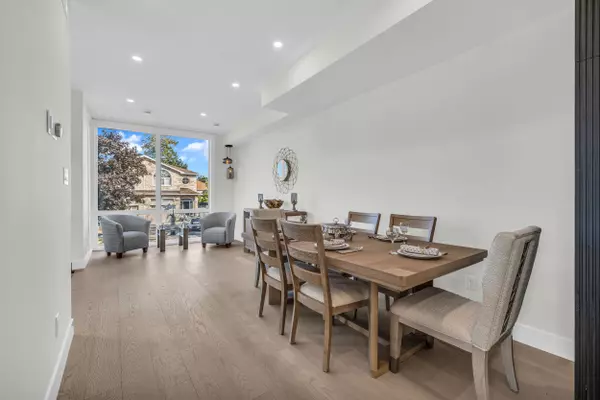828 ALPINE AVE Britannia Heights - Queensway Terrace N And Area, ON K2B 5R6
3 Beds
5 Baths
UPDATED:
02/27/2025 07:44 PM
Key Details
Property Type Single Family Home
Sub Type Semi-Detached
Listing Status Active
Purchase Type For Sale
Approx. Sqft 2500-3000
Subdivision 6203 - Queensway Terrace North
MLS Listing ID X11991866
Style 2-Storey
Bedrooms 3
Tax Year 2024
Property Sub-Type Semi-Detached
Property Description
Location
Province ON
County Ottawa
Community 6203 - Queensway Terrace North
Area Ottawa
Rooms
Family Room Yes
Basement Full, Finished
Kitchen 2
Separate Den/Office 1
Interior
Interior Features Air Exchanger, Auto Garage Door Remote, In-Law Suite
Cooling Central Air
Fireplaces Type Natural Gas
Fireplace Yes
Heat Source Gas
Exterior
Exterior Feature Deck
Parking Features Private
Garage Spaces 1.0
Pool None
Roof Type Flat,Tar and Gravel
Lot Frontage 22.41
Lot Depth 100.0
Total Parking Spaces 2
Building
Unit Features Public Transit,Park,Fenced Yard,Rec./Commun.Centre,School,School Bus Route
Foundation Concrete
Others
Security Features Smoke Detector





