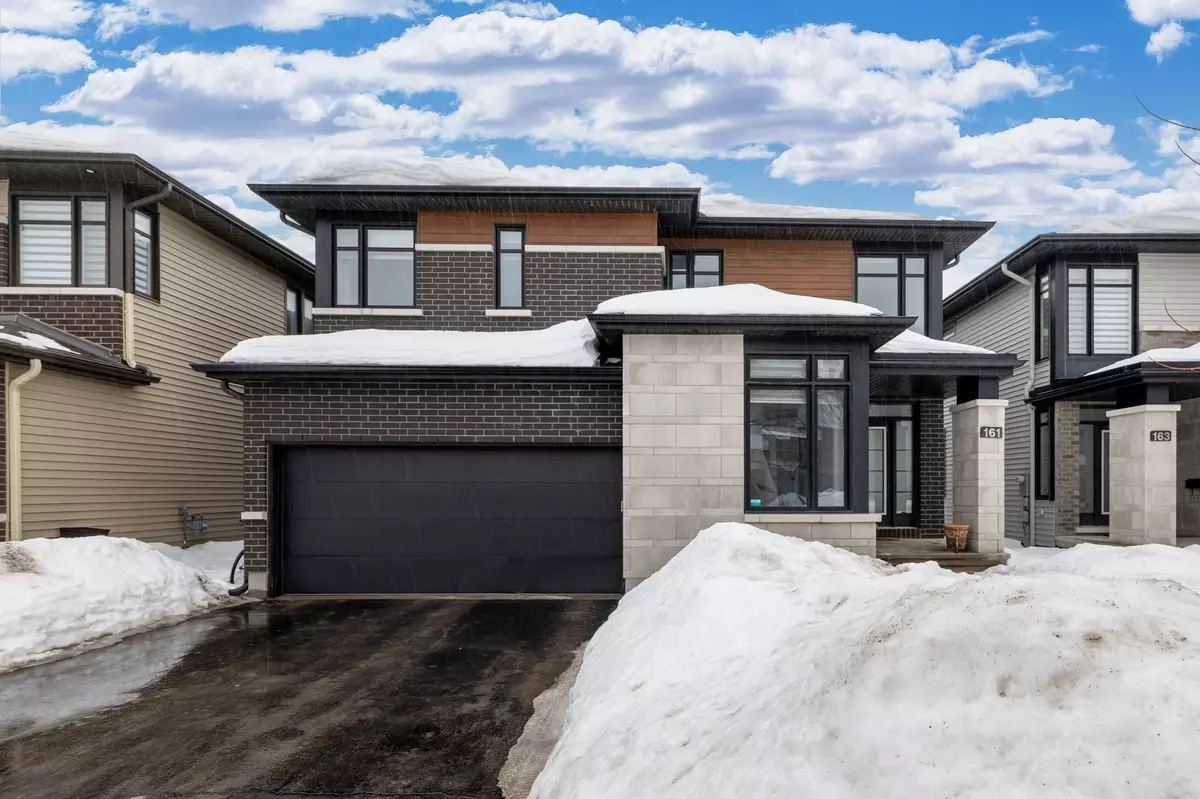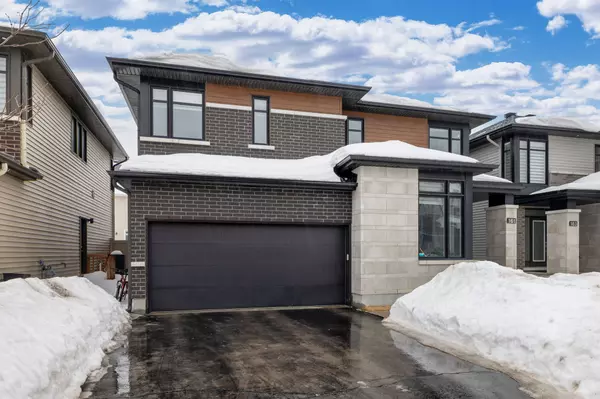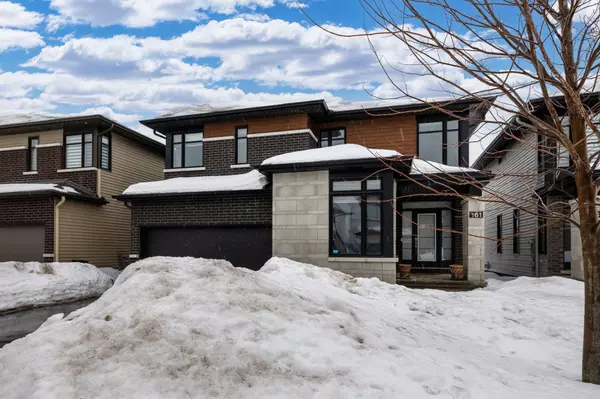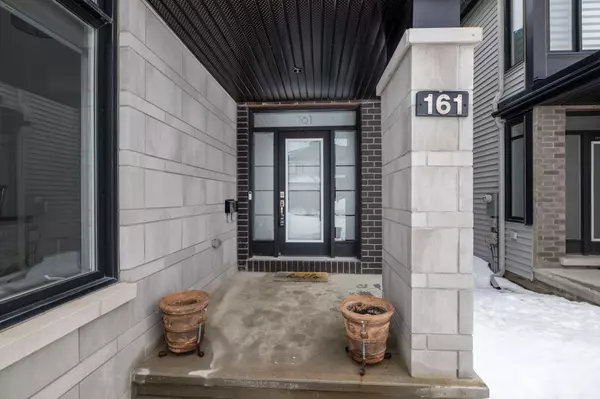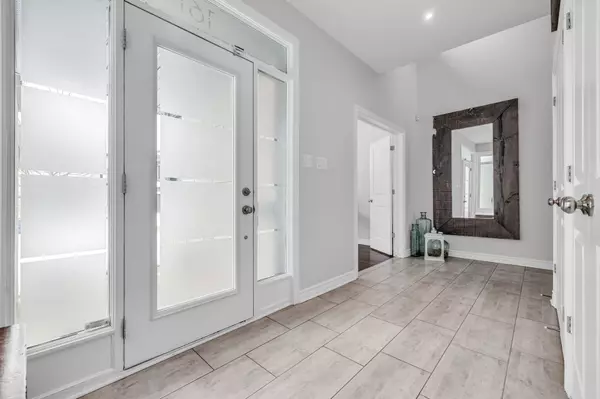161 Finsbury AVE Stittsville - Munster - Richmond, ON K2S 2P5
6 Beds
5 Baths
UPDATED:
02/27/2025 07:52 PM
Key Details
Property Type Single Family Home
Sub Type Detached
Listing Status Active
Purchase Type For Sale
Subdivision 8203 - Stittsville (South)
MLS Listing ID X11991612
Style 2-Storey
Bedrooms 6
Annual Tax Amount $6,350
Tax Year 2024
Property Sub-Type Detached
Property Description
Location
Province ON
County Ottawa
Community 8203 - Stittsville (South)
Area Ottawa
Rooms
Basement Full, Finished
Kitchen 1
Interior
Interior Features Auto Garage Door Remote, Central Vacuum
Cooling Central Air
Fireplaces Number 1
Fireplaces Type Natural Gas
Inclusions Refrigerator, Gas Stove, Dishwasher, Washer, Dryer, Tire Racks (x2), Window Blinds, Auto Garage Door Opener
Exterior
Exterior Feature Landscaped
Parking Features Attached
Garage Spaces 2.0
Pool None
Roof Type Shingles
Total Parking Spaces 4
Building
Foundation Poured Concrete
Others
ParcelsYN No
Virtual Tour https://youtu.be/MD8XIx3m4yM

